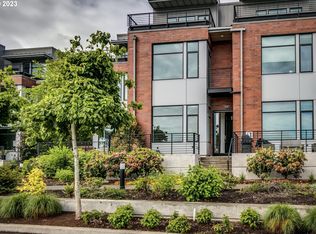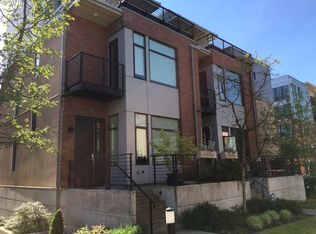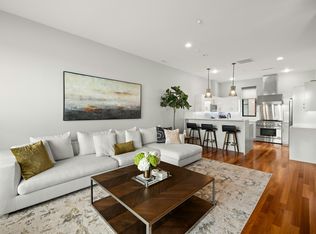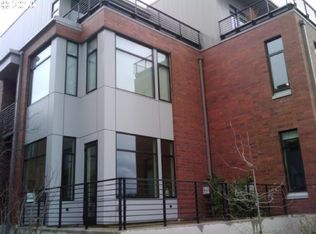Sold
$887,000
1632 NW Riverscape St, Portland, OR 97209
2beds
2,153sqft
Residential, Condominium, Townhouse
Built in 2006
-- sqft lot
$835,500 Zestimate®
$412/sqft
$5,019 Estimated rent
Home value
$835,500
$777,000 - $902,000
$5,019/mo
Zestimate® history
Loading...
Owner options
Explore your selling options
What's special
Back on market at no fault to property. No inspections completed. Enjoy city, river, and bridge views from every bedroom, living room, and outdoor entertaining space in this Willamette River shoreline abode. This corner townhouse features a 2,153 square-foot layout and includes two bedrooms (both ensuite), 2.5 bathrooms, a laundry room, and two separate storage closets. Enjoy rare amenities for a townhouse like a two-car attached garage, private rooftop deck, raised patio with gas hookup, and a common area yard immediately out the front door. Entertain in the open-concept kitchen & dining great room with hardwood floors, an eat bar, and a 6-burner gas range. Or take the party to one of the outdoor living spaces and admire the different boats, water enthusiasts, and wildlife on the river. You'll love living in this dog-friendly home and neighborhood along the riverside promenade, which is perfect for traveling to the Slabtown restaurants or the Pearl District shops. [Home Energy Score = 4. HES Report at https://rpt.greenbuildingregistry.com/hes/OR10219620]
Zillow last checked: 8 hours ago
Listing updated: April 04, 2024 at 06:48am
Listed by:
Declan O'Connor 503-422-1013,
Cascade Hasson Sotheby's International Realty
Bought with:
James DeMarco, 881200043
Investors Trust Realty
Source: RMLS (OR),MLS#: 24153026
Facts & features
Interior
Bedrooms & bathrooms
- Bedrooms: 2
- Bathrooms: 3
- Full bathrooms: 2
- Partial bathrooms: 1
- Main level bathrooms: 1
Primary bedroom
- Features: Balcony, Closet Organizer, Closet, Double Sinks, Soaking Tub, Suite, Tile Floor, Walkin Closet, Wallto Wall Carpet
- Level: Upper
- Area: 532
- Dimensions: 28 x 19
Bedroom 2
- Features: Bathroom, Deck, Closet, Suite, Tile Floor, Wallto Wall Carpet
- Level: Upper
- Area: 288
- Dimensions: 18 x 16
Dining room
- Features: Hardwood Floors, Kitchen Dining Room Combo
- Level: Main
- Area: 136
- Dimensions: 17 x 8
Kitchen
- Features: Dishwasher, Disposal, Eat Bar, Hardwood Floors, Kitchen Dining Room Combo, Microwave, Convection Oven, Free Standing Range, Quartz
- Level: Main
- Area: 160
- Width: 10
Living room
- Features: Fireplace, Hardwood Floors, Patio
- Level: Main
- Area: 247
- Dimensions: 13 x 19
Heating
- Heat Pump, Fireplace(s)
Cooling
- Central Air
Appliances
- Included: Convection Oven, Dishwasher, Disposal, Free-Standing Gas Range, Free-Standing Refrigerator, Gas Appliances, Microwave, Range Hood, Stainless Steel Appliance(s), Washer/Dryer, Free-Standing Range, Electric Water Heater
- Laundry: Laundry Room
Features
- High Ceilings, Plumbed For Central Vacuum, Quartz, Soaking Tub, Built-in Features, Sink, Closet Organizer, Closet, Bathroom, Suite, Kitchen Dining Room Combo, Eat Bar, Balcony, Double Vanity, Walk-In Closet(s)
- Flooring: Hardwood, Tile, Wall to Wall Carpet
- Windows: Double Pane Windows
- Number of fireplaces: 1
- Fireplace features: Gas, Outside
Interior area
- Total structure area: 2,153
- Total interior livable area: 2,153 sqft
Property
Parking
- Total spaces: 2
- Parking features: On Street, Garage Door Opener, Condo Garage (Attached), Attached
- Attached garage spaces: 2
- Has uncovered spaces: Yes
Features
- Stories: 4
- Patio & porch: Deck, Patio, Porch
- Exterior features: Gas Hookup, Balcony
- Has view: Yes
- View description: City, Mountain(s), River
- Has water view: Yes
- Water view: River
Lot
- Features: Corner Lot, Level
Details
- Additional structures: GasHookup
- Parcel number: R591041
Construction
Type & style
- Home type: Townhouse
- Architectural style: Contemporary
- Property subtype: Residential, Condominium, Townhouse
Materials
- Brick
- Roof: Membrane
Condition
- Resale
- New construction: No
- Year built: 2006
Utilities & green energy
- Gas: Gas Hookup
- Sewer: Public Sewer
- Water: Public
Community & neighborhood
Security
- Security features: Security Lights, Security System Owned
Location
- Region: Portland
HOA & financial
HOA
- Has HOA: Yes
- HOA fee: $1,016 monthly
- Amenities included: Commons, Exterior Maintenance, Insurance, Maintenance Grounds, Sewer, Trash, Water
Other
Other facts
- Listing terms: Cash,Conventional
Price history
| Date | Event | Price |
|---|---|---|
| 4/4/2024 | Sold | $887,000-1.3%$412/sqft |
Source: | ||
| 2/24/2024 | Pending sale | $899,000$418/sqft |
Source: | ||
| 2/16/2024 | Listed for sale | $899,000$418/sqft |
Source: | ||
| 2/13/2024 | Pending sale | $899,000$418/sqft |
Source: | ||
| 1/25/2024 | Listed for sale | $899,000-2.8%$418/sqft |
Source: | ||
Public tax history
| Year | Property taxes | Tax assessment |
|---|---|---|
| 2025 | $17,113 0% | $740,870 +3% |
| 2024 | $17,120 +1.3% | $719,300 +3% |
| 2023 | $16,901 -5.8% | $698,350 +3% |
Find assessor info on the county website
Neighborhood: Northwest
Nearby schools
GreatSchools rating
- 5/10Chapman Elementary SchoolGrades: K-5Distance: 1 mi
- 5/10West Sylvan Middle SchoolGrades: 6-8Distance: 4.3 mi
- 8/10Lincoln High SchoolGrades: 9-12Distance: 1.3 mi
Schools provided by the listing agent
- Elementary: Chapman
- Middle: West Sylvan
- High: Lincoln
Source: RMLS (OR). This data may not be complete. We recommend contacting the local school district to confirm school assignments for this home.
Get a cash offer in 3 minutes
Find out how much your home could sell for in as little as 3 minutes with a no-obligation cash offer.
Estimated market value
$835,500
Get a cash offer in 3 minutes
Find out how much your home could sell for in as little as 3 minutes with a no-obligation cash offer.
Estimated market value
$835,500



