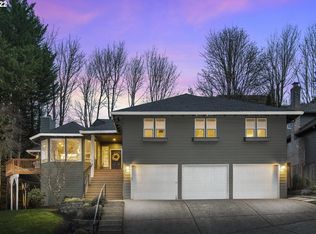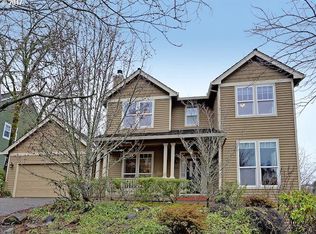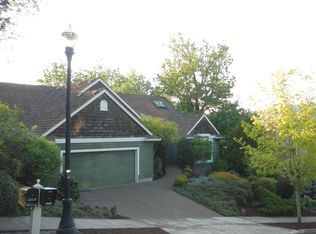Open Sunday 2/18 1-3pm. Coveted Forest Heights home steps from park,village center, max shuttle and elementary school. Enjoy miles of walking nature trails and top schools in this meticulously maintained home. Remodeled kitchen, great room layout and cozy sunroom that leads out to private, flat backyard with gas fire pit and waterfall.Built in sound system throughout. Great house for entertaining! Minutes to downtown & hi tech corridor.
This property is off market, which means it's not currently listed for sale or rent on Zillow. This may be different from what's available on other websites or public sources.


