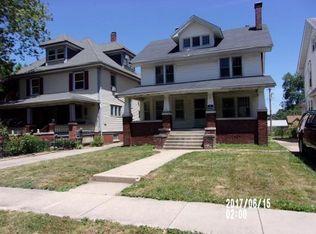Sold for $85,000
$85,000
1632 N Union St, Decatur, IL 62526
5beds
3,483sqft
Single Family Residence
Built in 1912
7,405.2 Square Feet Lot
$91,300 Zestimate®
$24/sqft
$1,748 Estimated rent
Home value
$91,300
$77,000 - $109,000
$1,748/mo
Zestimate® history
Loading...
Owner options
Explore your selling options
What's special
Step into the charm of this stunning 5 bedroom, 3+ bath home filled with character and unique details. From the intricate woodwork and pocket doors to the spacious layout, this is a rare find. Each level offers something special, whether it's the master suite with its exceptional sunrise vista, inviting living spaces, vintage craftsmanship, or the potential to make it your own. If you love homes with history and personality, this is a must see. Roof and siding replaced approx. 8 years ago. Boiler/2001. No central AC, but window units on each level. Camera system stays. Selling AS IS
Zillow last checked: 8 hours ago
Listing updated: May 08, 2025 at 07:28am
Listed by:
Stephanie Heise 217-450-8500,
Vieweg RE/Better Homes & Gardens Real Estate-Service First
Bought with:
Non Member, #N/A
Central Illinois Board of REALTORS
Source: CIBR,MLS#: 6251216 Originating MLS: Central Illinois Board Of REALTORS
Originating MLS: Central Illinois Board Of REALTORS
Facts & features
Interior
Bedrooms & bathrooms
- Bedrooms: 5
- Bathrooms: 4
- Full bathrooms: 3
- 1/2 bathrooms: 1
Primary bedroom
- Description: Flooring: Wood
- Level: Third
Bedroom
- Description: Flooring: Wood
- Level: Upper
Bedroom
- Description: Flooring: Wood
- Level: Upper
Bedroom
- Description: Flooring: Wood
- Level: Upper
Bedroom
- Description: Flooring: Wood
- Level: Upper
Primary bathroom
- Description: Flooring: Wood
- Level: Third
Dining room
- Description: Flooring: Wood
- Level: Main
- Length: 16
Foyer
- Description: Flooring: Wood
- Level: Main
- Dimensions: 8 x 8
Other
- Level: Upper
Other
- Level: Basement
Half bath
- Description: Flooring: Ceramic Tile
- Level: Main
Kitchen
- Description: Flooring: Ceramic Tile
- Level: Main
Living room
- Description: Flooring: Wood
- Level: Main
Recreation
- Description: Flooring: Concrete
- Level: Basement
Heating
- Hot Water
Cooling
- 3+ Units, Window Unit(s)
Appliances
- Included: Cooktop, Dryer, Dishwasher, Gas Water Heater, Oven, Range, Refrigerator, Washer
Features
- Jetted Tub, Bath in Primary Bedroom
- Basement: Finished,Unfinished,Full
- Has fireplace: No
Interior area
- Total structure area: 3,483
- Total interior livable area: 3,483 sqft
- Finished area above ground: 2,783
- Finished area below ground: 700
Property
Parking
- Total spaces: 3
- Parking features: Detached, Garage
- Garage spaces: 3
Features
- Levels: Three Or More
- Stories: 3
- Patio & porch: Deck, Front Porch, Open
- Exterior features: Fence
- Fencing: Yard Fenced
Lot
- Size: 7,405 sqft
- Dimensions: 45 x 168
Details
- Parcel number: 041210233009
- Zoning: RES
- Special conditions: None
Construction
Type & style
- Home type: SingleFamily
- Architectural style: Traditional
- Property subtype: Single Family Residence
Materials
- Vinyl Siding
- Foundation: Basement
- Roof: Shingle
Condition
- Year built: 1912
Utilities & green energy
- Sewer: Public Sewer
- Water: Public
Community & neighborhood
Location
- Region: Decatur
- Subdivision: M L Decks Add
Other
Other facts
- Road surface type: Concrete
Price history
| Date | Event | Price |
|---|---|---|
| 5/8/2025 | Sold | $85,000$24/sqft |
Source: | ||
| 3/30/2025 | Pending sale | $85,000$24/sqft |
Source: | ||
| 3/27/2025 | Listed for sale | $85,000$24/sqft |
Source: | ||
Public tax history
| Year | Property taxes | Tax assessment |
|---|---|---|
| 2024 | $357 -2.7% | $14,314 +3.7% |
| 2023 | $367 -2.7% | $13,807 +6.5% |
| 2022 | $378 -0.6% | $12,964 +7.1% |
Find assessor info on the county website
Neighborhood: 62526
Nearby schools
GreatSchools rating
- 1/10Parsons Accelerated SchoolGrades: K-6Distance: 1.9 mi
- 1/10Stephen Decatur Middle SchoolGrades: 7-8Distance: 2.1 mi
- 2/10Macarthur High SchoolGrades: 9-12Distance: 1.2 mi
Schools provided by the listing agent
- Elementary: Parsons
- Middle: Stephen Decatur
- High: Macarthur
- District: Decatur Dist 61
Source: CIBR. This data may not be complete. We recommend contacting the local school district to confirm school assignments for this home.
Get pre-qualified for a loan
At Zillow Home Loans, we can pre-qualify you in as little as 5 minutes with no impact to your credit score.An equal housing lender. NMLS #10287.
