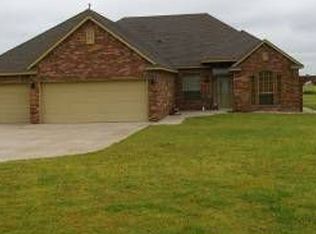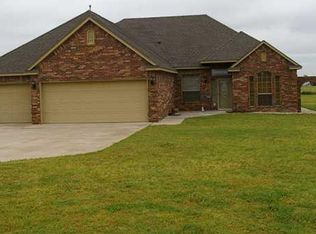Sold for $465,000
$465,000
1632 N Country Club Rd, Newcastle, OK 73065
4beds
2,644sqft
Single Family Residence
Built in 2003
2.5 Acres Lot
$482,800 Zestimate®
$176/sqft
$2,719 Estimated rent
Home value
$482,800
$459,000 - $507,000
$2,719/mo
Zestimate® history
Loading...
Owner options
Explore your selling options
What's special
Are you looking for that slower pace of country life, but you still need amenities? Situated on 2.5 acres, this property has enough acreage to enjoy some breathing room, but not so much you are burdened by maintaining the land. You have a spacious corner lot, away from the hustle and bustle, but you are just a hop over to groceries, dining, gas, and other amenities. And for the commuter, you are just a couple miles to the HE Bailey Turnpike. Within minutes, you can be on your way to anywhere in the OKC metro! Step inside the entry and look to your left. You will find a formal dining space, that could easily flex as office space, a reading nook, piano room, or overflow lounge. Now head to the spacious living room, and you are greeted with a warm and welcoming gas fireplace. Also note the ample natural light from the two large flanking windows. The wood work and moldings give a sophisticated touch to this space. To your left is a beautifully appointed kitchen, with a stone-clad breakfast bar, oak cabinets, stunning tile work, accent and task lighting, stainless steel appliances, and a handy pot filler over the range! The eat in breakfast nook also features a gorgeous built-in dry bar. Heading back to the right of the entry, you enter a hallway that leads to a full bathroom and an office/4th bedroom with built in shelves and ample closet. To the left is the spacious primary bedroom suite. And what a retreat it is, featuring two vanities, a separate shower, jet tub, and massive closet with excellent built-in storage. Head back to the entry and turn left, and you will find 2 more secondary bedrooms with a jack and jill bathroom, a large utility room, guest powder room, and a safe room. The home also features a 3 car garage with insulated garage doors and a 30x50 foot shop with bathroom facilities, 220 amp service, built in organization, and gas heat. Saving the best part for last, escape to your private fenced patio for relaxing and entertaining with family and friends!
Zillow last checked: 8 hours ago
Listing updated: May 08, 2024 at 05:43pm
Listed by:
Erin R Schornick 405-613-8474,
Kalhor Realty,
Mariah Kalhor 405-308-0109,
Kalhor Realty
Bought with:
Brent Buxton, 159546
Keller-Williams Platinum
Source: MLSOK/OKCMAR,MLS#: 1094716
Facts & features
Interior
Bedrooms & bathrooms
- Bedrooms: 4
- Bathrooms: 4
- Full bathrooms: 3
- 1/2 bathrooms: 1
Primary bedroom
- Description: Built Ins,Ceiling Fan,Full Bath,Tub & Shower,Walk In Closet,Whirlpool
Bedroom
- Description: Built Ins,Full Bath,Shower
Bedroom
- Description: Ceiling Fan,Full Bath
Bedroom
- Description: Ceiling Fan,Full Bath
Bathroom
- Description: Half Bath
Dining room
- Description: Formal
Kitchen
- Description: Breakfast Bar,Built Ins,Eating Space,Kitchen,Pantry
Living room
- Description: Ceiling Fan,Fireplace
Heating
- Central
Cooling
- Has cooling: Yes
Appliances
- Included: Dishwasher, Disposal, Microwave, Water Heater, Built-In Electric Oven, Built-In Electric Range
- Laundry: Laundry Room
Features
- Stained Wood
- Flooring: Combination, Carpet, Tile, Wood
- Windows: Window Treatments, Double Pane Windows
- Number of fireplaces: 1
- Fireplace features: Masonry
Interior area
- Total structure area: 2,644
- Total interior livable area: 2,644 sqft
Property
Parking
- Total spaces: 3
- Parking features: Asphalt, Gravel
- Garage spaces: 3
Features
- Levels: One
- Stories: 1
- Patio & porch: Patio, Porch
- Has spa: Yes
- Spa features: Bath
- Fencing: Wood
Lot
- Size: 2.50 Acres
- Features: Corner Lot
Details
- Additional structures: Workshop
- Parcel number: 1632NCountryClub73065
- Special conditions: None
Construction
Type & style
- Home type: SingleFamily
- Architectural style: Dallas
- Property subtype: Single Family Residence
Materials
- Brick
- Foundation: Slab
- Roof: Composition
Condition
- Year built: 2003
Utilities & green energy
- Sewer: Septic Tank
Community & neighborhood
Location
- Region: Newcastle
Price history
| Date | Event | Price |
|---|---|---|
| 2/16/2024 | Sold | $465,000+2.9%$176/sqft |
Source: | ||
| 1/13/2024 | Pending sale | $452,000$171/sqft |
Source: | ||
| 1/12/2024 | Listed for sale | $452,000+32.9%$171/sqft |
Source: | ||
| 7/12/2018 | Sold | $340,000-11.7%$129/sqft |
Source: | ||
| 8/15/2017 | Price change | $385,000-2.5%$146/sqft |
Source: Petty & Associates Realty #781441 Report a problem | ||
Public tax history
| Year | Property taxes | Tax assessment |
|---|---|---|
| 2024 | $3,914 +1.3% | $35,142 +3% |
| 2023 | $3,865 +1.1% | $34,119 |
| 2022 | $3,823 -4.7% | $34,119 |
Find assessor info on the county website
Neighborhood: 73065
Nearby schools
GreatSchools rating
- 6/10Newcastle Elementary SchoolGrades: 2-5Distance: 0.8 mi
- 6/10Newcastle Middle SchoolGrades: 6-8Distance: 1.7 mi
- 7/10Newcastle High SchoolGrades: 9-12Distance: 1.3 mi
Schools provided by the listing agent
- Elementary: Newcastle Early Childhood Ctr,Newcastle ES
- Middle: Newcastle MS
- High: Newcastle HS
Source: MLSOK/OKCMAR. This data may not be complete. We recommend contacting the local school district to confirm school assignments for this home.
Get a cash offer in 3 minutes
Find out how much your home could sell for in as little as 3 minutes with a no-obligation cash offer.
Estimated market value
$482,800

