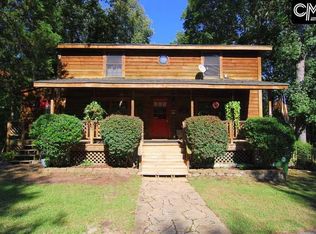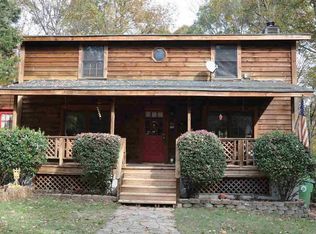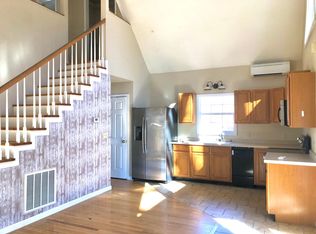Sold for $550,000 on 10/30/25
$550,000
1632 Loner Rd, Blythewood, SC 29016
5beds
3,028sqft
SingleFamily
Built in 1992
5.85 Acres Lot
$554,000 Zestimate®
$182/sqft
$2,504 Estimated rent
Home value
$554,000
$515,000 - $593,000
$2,504/mo
Zestimate® history
Loading...
Owner options
Explore your selling options
What's special
Looking for privacy & acreage with a quiet serene setting, yet only minutes from I-77 for an easy commute? Looking for a Log Cabin that has a walk out basement perfect for an in-law suite? We have what you are looking for in this Rustic Log Cabin home with 5 bedrooms & 3 full bathrooms. The almost 6 acres of wooded land gives you a feel of being in the mountains while being only minutes from Blythewood. There are 3 bedrooms and 2 bathrooms on the main floor to include the master ensuite. The Open great room has a wood burning fireplace & vaulted ceilings to invite you home. The French doors in the great room open to a large deck to overlook that back wooded acreage & where you can hear the babbling creek in the distance that runs through the back of the property - a perfect place to enjoy your morning coffee. The basement space is centered around a 2nd living space with 2 bedrooms & a shared bath. The Basement storage offers tons of extra room for a shop or perfect for extra storage. The garage is a side entry on the lower level which also has extra storage space as well. Come enjoy the quiet woods with an easy commute to Columbia just off the Blythewood exit of I-77 & call it your log cabin home today!
Facts & features
Interior
Bedrooms & bathrooms
- Bedrooms: 5
- Bathrooms: 3
- Full bathrooms: 3
- Main level bathrooms: 2
Heating
- Forced air, Heat pump, Electric
Cooling
- Central
Appliances
- Included: Dishwasher, Microwave, Refrigerator
- Laundry: Utility Room, Mud Room, Electric, Heated Space
Features
- Ceiling Fan(s), Recessed Lighting, High Ceilings, Cathedral Ceiling(s), Ceiling Fan, Floors-Hardwood, Bonus-Finished
- Flooring: Hardwood
- Basement: Finished
- Has fireplace: Yes
Interior area
- Total interior livable area: 3,028 sqft
Property
Parking
- Parking features: Garage - Attached
Features
- Patio & porch: Deck, Front Porch, Porch (not screened)
- Exterior features: Other
- Waterfront features: Creek
Lot
- Size: 5.85 Acres
Details
- Parcel number: 102000220
Construction
Type & style
- Home type: SingleFamily
- Architectural style: Log
Materials
- Roof: Composition
Condition
- Year built: 1992
Utilities & green energy
- Sewer: Septic Tank
- Water: Well
- Utilities for property: Electricity Connected
Community & neighborhood
Security
- Security features: Smoke Detector(s)
Location
- Region: Blythewood
Other
Other facts
- Sewer: Septic Tank
- RoadSurfaceType: Gravel
- WaterSource: Well
- WaterfrontFeatures: Creek
- Appliances: Dishwasher, Refrigerator, Free-Standing Range, Microwave Above Stove, Smooth Surface
- FireplaceYN: true
- InteriorFeatures: Ceiling Fan(s), Recessed Lighting, High Ceilings, Cathedral Ceiling(s), Ceiling Fan, Floors-Hardwood, Bonus-Finished
- GarageYN: true
- AttachedGarageYN: true
- HeatingYN: true
- PatioAndPorchFeatures: Deck, Front Porch, Porch (not screened)
- Utilities: Electricity Connected
- CoolingYN: true
- Flooring: Hardwood
- FireplacesTotal: 1
- WaterfrontYN: true
- ConstructionMaterials: Log
- CurrentFinancing: Conventional, Cash, Rural Housing Eligible, FHA-VA
- ArchitecturalStyle: Log
- HomeWarrantyYN: True
- Basement: Crawl Space, Yes
- MainLevelBathrooms: 2
- Cooling: Central Air, Heat Pump 1st Lvl, Heat Pump 2nd Lvl
- LaundryFeatures: Utility Room, Mud Room, Electric, Heated Space
- Heating: Central, Fireplace(s), Heat Pump 1st Lvl, Heat Pump 2nd Lvl
- SecurityFeatures: Smoke Detector(s)
- ParkingFeatures: Garage Door Opener, Garage Attached
- RoomKitchenFeatures: Pantry, Tile Counters, Eat-in Kitchen, Cabinets-Natural, Floors-Vinyl, Bar, Backsplash-Other
- RoomMasterBedroomFeatures: Walk-In Closet(s), Double Vanity, Bath-Private, Separate Shower, Closet-Private
- RoomDiningRoomFeatures: Cathedral Ceiling(s), High Ceilings, Molding
- RoomBedroom4Level: Basement
- RoomBedroom2Level: Main
- RoomBedroom3Level: Main
- RoomDiningRoomLevel: Main
- RoomKitchenLevel: Main
- RoomLivingRoomLevel: Main
- RoomBedroom5Level: Basement
- RoomMasterBedroomLevel: Main
- RoomBedroom2Features: Bath-Shared, Closet-Private
- RoomBedroom3Features: Bath-Shared, Closet-Private
- RoomBedroom4Features: Bath-Shared, Closet-Private
- RoomBedroom5Features: Bath-Shared, Closet-Private
- MlsStatus: Active
- Road surface type: Gravel
Price history
| Date | Event | Price |
|---|---|---|
| 10/30/2025 | Sold | $550,000$182/sqft |
Source: Public Record Report a problem | ||
| 9/5/2025 | Pending sale | $550,000$182/sqft |
Source: | ||
| 8/28/2025 | Listed for sale | $550,000+100%$182/sqft |
Source: | ||
| 3/16/2020 | Sold | $275,000-12.7%$91/sqft |
Source: Public Record Report a problem | ||
| 11/25/2019 | Price change | $315,000-1.6%$104/sqft |
Source: Keller Williams Columbia #484150 Report a problem | ||
Public tax history
| Year | Property taxes | Tax assessment |
|---|---|---|
| 2022 | $2,755 -1% | $11,120 |
| 2021 | $2,782 +15.8% | $11,120 +13.9% |
| 2020 | $2,403 +0.6% | $9,760 |
Find assessor info on the county website
Neighborhood: 29016
Nearby schools
GreatSchools rating
- 5/10Muller Road MiddleGrades: K-8Distance: 2 mi
- 3/10Westwood High SchoolGrades: 9-12Distance: 4.6 mi
- 6/10Bethel-Hanberry Elementary SchoolGrades: PK-5Distance: 3.5 mi
Schools provided by the listing agent
- Elementary: Bethel-Hanberry
- Middle: Muller Road
- High: Westwood
- District: Richland Two
Source: The MLS. This data may not be complete. We recommend contacting the local school district to confirm school assignments for this home.
Get a cash offer in 3 minutes
Find out how much your home could sell for in as little as 3 minutes with a no-obligation cash offer.
Estimated market value
$554,000
Get a cash offer in 3 minutes
Find out how much your home could sell for in as little as 3 minutes with a no-obligation cash offer.
Estimated market value
$554,000


