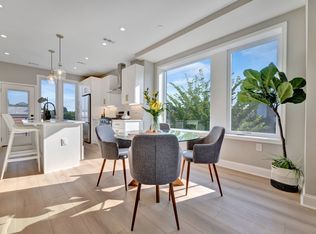Sold for $645,000 on 04/12/23
$645,000
1632 Lang Pl NE, Washington, DC 20002
3beds
1,320sqft
Townhouse
Built in 1937
1,232 Square Feet Lot
$606,000 Zestimate®
$489/sqft
$3,692 Estimated rent
Home value
$606,000
$576,000 - $636,000
$3,692/mo
Zestimate® history
Loading...
Owner options
Explore your selling options
What's special
Beautifully Renovated and expanded South facing light-filled 3 Level Townhome. Thoughtfully reimagined, the home features a spacious main level with inviting Family Room, Dining Area and a Gourmet eat-in Kitchen with quartz center island and access to the home's private backyard. The upper Level features 2 Bedrooms with access to a large roof deck perched high above the backyard with great views of the city and a spa like Bathroom with a multiple jet shower. The walk-up Lower Level features a large Recreation area or possible 3rd Bedroom, an additional Full Bath and laundry room. The fenced in backyard offers a flexible layout in a large patio perfect for entertaining and summer BBQs and an upgraded security garage door which can accommodate 4 car parking. All new systems and appliances complete this quality renovation and await the home's new owner. A must see home!
Zillow last checked: 8 hours ago
Listing updated: April 19, 2024 at 12:02am
Listed by:
James Gregory 240-447-7701,
Washington Fine Properties, LLC,
Co-Listing Agent: Delia E Mccormick 301-537-4703,
Washington Fine Properties, LLC
Bought with:
Blake Hardesty, SP40000971
Compass
Source: Bright MLS,MLS#: DCDC2083054
Facts & features
Interior
Bedrooms & bathrooms
- Bedrooms: 3
- Bathrooms: 3
- Full bathrooms: 2
- 1/2 bathrooms: 1
- Main level bathrooms: 1
Basement
- Area: 410
Heating
- Hot Water, Natural Gas
Cooling
- Central Air, Electric
Appliances
- Included: Microwave, Dishwasher, Disposal, Dryer, Exhaust Fan, Oven, Range Hood, Refrigerator, Cooktop, Washer, Water Heater, Gas Water Heater
- Laundry: In Basement
Features
- Breakfast Area, Dining Area, Family Room Off Kitchen, Open Floorplan, Kitchen - Gourmet, Kitchen Island, Combination Kitchen/Dining, Dry Wall
- Flooring: Wood
- Basement: Finished
- Has fireplace: No
Interior area
- Total structure area: 1,320
- Total interior livable area: 1,320 sqft
- Finished area above ground: 910
- Finished area below ground: 410
Property
Parking
- Total spaces: 4
- Parking features: Driveway
- Uncovered spaces: 4
Accessibility
- Accessibility features: None
Features
- Levels: Three
- Stories: 3
- Patio & porch: Deck, Patio
- Exterior features: Sidewalks, Street Lights, Lighting
- Pool features: None
- Fencing: Full
Lot
- Size: 1,232 sqft
- Features: Urban Land-Cristiana-Sunnysider
Details
- Additional structures: Above Grade, Below Grade
- Parcel number: 4472//0123
- Zoning: RF-1
- Special conditions: Standard
Construction
Type & style
- Home type: Townhouse
- Architectural style: Federal
- Property subtype: Townhouse
Materials
- Brick
- Foundation: Slab
- Roof: Architectural Shingle,Composition
Condition
- Excellent
- New construction: No
- Year built: 1937
- Major remodel year: 2023
Utilities & green energy
- Sewer: Public Sewer
- Water: Public
Community & neighborhood
Security
- Security features: Security Gate, Main Entrance Lock, Smoke Detector(s)
Location
- Region: Washington
- Subdivision: Trinidad
Other
Other facts
- Listing agreement: Exclusive Right To Sell
- Ownership: Fee Simple
Price history
| Date | Event | Price |
|---|---|---|
| 9/12/2024 | Listing removed | $3,500$3/sqft |
Source: Zillow Rentals | ||
| 8/2/2024 | Listed for rent | $3,500$3/sqft |
Source: Zillow Rentals | ||
| 4/12/2023 | Sold | $645,000-0.8%$489/sqft |
Source: | ||
| 4/3/2023 | Pending sale | $649,900$492/sqft |
Source: | ||
| 3/7/2023 | Contingent | $649,900$492/sqft |
Source: | ||
Public tax history
| Year | Property taxes | Tax assessment |
|---|---|---|
| 2025 | $5,351 -82.9% | $629,470 +0.7% |
| 2024 | $31,261 +692.5% | $625,210 +34.7% |
| 2023 | $3,944 +437.1% | $464,040 +7.4% |
Find assessor info on the county website
Neighborhood: Carver
Nearby schools
GreatSchools rating
- 4/10Browne Education CampusGrades: PK-8Distance: 0.5 mi
- 2/10Eastern High SchoolGrades: 9-12Distance: 1 mi
Schools provided by the listing agent
- District: District Of Columbia Public Schools
Source: Bright MLS. This data may not be complete. We recommend contacting the local school district to confirm school assignments for this home.

Get pre-qualified for a loan
At Zillow Home Loans, we can pre-qualify you in as little as 5 minutes with no impact to your credit score.An equal housing lender. NMLS #10287.
Sell for more on Zillow
Get a free Zillow Showcase℠ listing and you could sell for .
$606,000
2% more+ $12,120
With Zillow Showcase(estimated)
$618,120