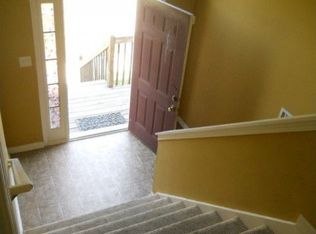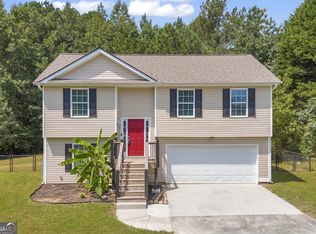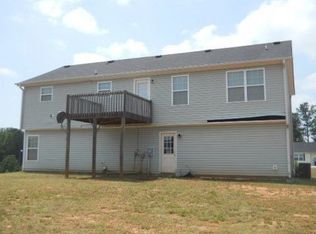Closed
Zestimate®
$320,000
1632 Brook Ln, Monroe, GA 30655
3beds
1,433sqft
Single Family Residence
Built in 2005
0.35 Acres Lot
$320,000 Zestimate®
$223/sqft
$1,802 Estimated rent
Home value
$320,000
$246,000 - $416,000
$1,802/mo
Zestimate® history
Loading...
Owner options
Explore your selling options
What's special
Completely renovated as of February 2025, w/ an exceptional financing offer from our approved lender, this beautifully designed three-bedroom, three-bathroom home is truly turnkey-no additional improvements needed! From the curb, you'll notice the freshly updated low-maintenance landscaping, a rebuilt covered front porch for package protection and easy entry on rainy days, and a spacious two-car garage. Inside, fresh paint, can-lighting, and seamless luxury vinyl plank flooring flow throughout the home, creating a clean and modern aesthetic. Upstairs, the open floor plan w/ vaulted ceilings seamlessly connects the living, dining, and kitchen areas, making it an inviting space for entertaining. The kitchen is a standout, featuring new cabinetry, stainless steel appliances, quartz countertops, a custom tile backsplash, and a convenient pot filler. Adjacent to the kitchen, the dining area is perfect for gatherings, with a full updated bathroom nearby for guests. Step outside onto the brand-new deck, where you can enjoy a peaceful backyard setting with views of a neighboring pond while grilling or entertaining guests. The primary suite, located on the main level, offers vaulted ceilings and an adjoining en-suite with a dual vanity, custom tile shower, and custom glass (installed after photos). On the lower level, you'll find two additional bedrooms, another full bathroom, a spacious storage closet, and garage access. The garage also houses the laundry area with cabinets and built-ins for extra storage. With every detail carefully updated, this home offers a stress-free and stylish place to call home-all that's left to do is turn the key and move in! Have your agent reach out to our team to learn more about the $15,000 grant offered by our approved lender, Regions Mortgage to be used for closing costs / down payment assistance! **No "catch" - subject to loan approval**
Zillow last checked: 8 hours ago
Listing updated: June 14, 2025 at 06:38am
Listed by:
Winston White 678-227-4638,
Winston White Realty
Bought with:
Jaye Pinckney, 416505
Keller Williams Realty Atl. Partners
Source: GAMLS,MLS#: 10458916
Facts & features
Interior
Bedrooms & bathrooms
- Bedrooms: 3
- Bathrooms: 3
- Full bathrooms: 3
Dining room
- Features: Dining Rm/Living Rm Combo
Kitchen
- Features: Solid Surface Counters
Heating
- Central, Electric, Heat Pump
Cooling
- Central Air, Electric, Heat Pump
Appliances
- Included: Dishwasher, Oven/Range (Combo), Refrigerator, Stainless Steel Appliance(s)
- Laundry: In Garage
Features
- Double Vanity, High Ceilings, Roommate Plan, Split Bedroom Plan, Tile Bath, Vaulted Ceiling(s), Walk-In Closet(s)
- Flooring: Vinyl
- Windows: Double Pane Windows
- Basement: None
- Attic: Pull Down Stairs
- Number of fireplaces: 1
- Fireplace features: Factory Built, Living Room, Other
Interior area
- Total structure area: 1,433
- Total interior livable area: 1,433 sqft
- Finished area above ground: 1,433
- Finished area below ground: 0
Property
Parking
- Total spaces: 6
- Parking features: Garage, Garage Door Opener, Off Street
- Has garage: Yes
Features
- Levels: Multi/Split
- Patio & porch: Deck, Porch
Lot
- Size: 0.35 Acres
- Features: None
- Residential vegetation: Grassed, Partially Wooded
Details
- Parcel number: N166B044
Construction
Type & style
- Home type: SingleFamily
- Architectural style: Traditional
- Property subtype: Single Family Residence
Materials
- Vinyl Siding
- Foundation: Slab
- Roof: Composition
Condition
- Updated/Remodeled
- New construction: No
- Year built: 2005
Utilities & green energy
- Sewer: Septic Tank
- Water: Public
- Utilities for property: High Speed Internet, Sewer Available
Community & neighborhood
Community
- Community features: Street Lights
Location
- Region: Monroe
- Subdivision: Crystal Brook
HOA & financial
HOA
- Has HOA: No
- Services included: None
Other
Other facts
- Listing agreement: Exclusive Right To Sell
Price history
| Date | Event | Price |
|---|---|---|
| 6/13/2025 | Sold | $320,000+2.4%$223/sqft |
Source: | ||
| 4/23/2025 | Pending sale | $312,500$218/sqft |
Source: | ||
| 4/18/2025 | Price change | $312,500-2%$218/sqft |
Source: | ||
| 2/26/2025 | Price change | $319,000-1.8%$223/sqft |
Source: | ||
| 2/13/2025 | Listed for sale | $324,900+81.4%$227/sqft |
Source: | ||
Public tax history
| Year | Property taxes | Tax assessment |
|---|---|---|
| 2024 | $60 | $90,720 +3.4% |
| 2023 | $60 | $87,760 +20.4% |
| 2022 | $60 | $72,920 +23.8% |
Find assessor info on the county website
Neighborhood: 30655
Nearby schools
GreatSchools rating
- 5/10Harmony Elementary SchoolGrades: PK-5Distance: 2.8 mi
- 4/10Carver Middle SchoolGrades: 6-8Distance: 0.3 mi
- 6/10Monroe Area High SchoolGrades: 9-12Distance: 4.1 mi
Schools provided by the listing agent
- Elementary: Harmony
- Middle: Carver
- High: Monroe Area
Source: GAMLS. This data may not be complete. We recommend contacting the local school district to confirm school assignments for this home.
Get a cash offer in 3 minutes
Find out how much your home could sell for in as little as 3 minutes with a no-obligation cash offer.
Estimated market value
$320,000
Get a cash offer in 3 minutes
Find out how much your home could sell for in as little as 3 minutes with a no-obligation cash offer.
Estimated market value
$320,000


