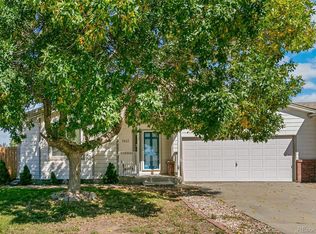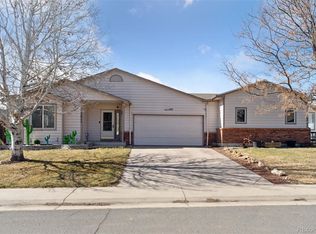Sold for $400,000 on 03/24/23
$400,000
1632 Andes Street, Aurora, CO 80011
3beds
1,062sqft
Single Family Residence
Built in 2000
10,018.8 Square Feet Lot
$398,700 Zestimate®
$377/sqft
$2,367 Estimated rent
Home value
$398,700
$379,000 - $419,000
$2,367/mo
Zestimate® history
Loading...
Owner options
Explore your selling options
What's special
COME AND SEE!! NOW Remodeled with Fresh, Fresh Interior Paint, Newer Carpet in bedrooms, New Hardwoods thru Entry Foyer/Hall and more!** BEST PRICE IN AREA* 2-CAR ATTACHED GARAGE, 3Bed/2 Full Bath and HUGE YARD-Almost 1/4 Acre on a Secluded CUL-DE-SAC* Lives LIke a Large Single Family House that is only attached by the GARAGE wall! Technically a Duplex but lives like a Big House** Open & Flowing Floor Plan: Large Family Room with Built in Shelving/Art Niche Plus a HUGE Sunny Kitchen with Designer Tile Flooring & Tons of Wood Cabinets and Counters *Open Dining Area with views through the Glass Sliding Doors to the fully fenced back yard and Patio. Primary Suite with Private EnSuite Primary Bath with Jetted Tub and Designer Tile Flooring and Tile Surround with Inlaid Tile Accemts. Huge 2nd Bedroom. Updated Main Hall Full Bath with Skylight, Tile Flooring and Designer Tile Surround with Inlaid Accenting. Large Patio. Lifetime warranty Champion Windows. ENORMOUS Private 1/4 Acre Yard with Fenced Back Yard and RV STORAGE Space. 2-car Attached Garage with Exterior Door access to Back Yard. Storage Shed. Ideal Location- EZ access to I-70 & Tower Blvd, DIA, Downtown, HighLine Canal Trails, Aurora Sports Park, Fitzsimmons, E470.
Zillow last checked: 8 hours ago
Listing updated: March 27, 2023 at 08:32am
Listed by:
Dottie Melton metrodtc@gmail.com,
MB Liberty Associates LLC
Bought with:
Ana Peraza-Alfaro, 100080674
Compass - Denver
Source: REcolorado,MLS#: 5993468
Facts & features
Interior
Bedrooms & bathrooms
- Bedrooms: 3
- Bathrooms: 2
- Full bathrooms: 2
- Main level bathrooms: 2
- Main level bedrooms: 3
Primary bedroom
- Description: Huge Primary Bedroom With Private Ensuite Full Bath With Jetted Tub
- Level: Main
- Area: 140 Square Feet
- Dimensions: 10 x 14
Bedroom
- Description: Huge 2nd Bedroom - Like A 2nd Primary! Huge
- Level: Main
- Area: 140 Square Feet
- Dimensions: 10 x 14
Bedroom
- Description: Large 3rd Bedroom
- Level: Main
Primary bathroom
- Description: Private Ensuite Primary Bath With Jetted Tub
- Level: Main
Bathroom
- Description: Large Main Hall Full Bath
- Level: Main
Dining room
- Description: Open To Both Kitchen & Family Room With Views Thru Sliding Glass Doors To Yard
- Level: Main
Family room
- Description: Champion Window Through-Out.* Large Open Floorplan-Open To Dining Area And Sliding Glass Doors To Yard
- Level: Main
- Area: 210 Square Feet
- Dimensions: 14 x 15
Kitchen
- Description: Large Sunny Kitchen With Beautiful Tile Floor And Views/Light From Sliding Glass Doors To The Outside. Lots Of Wood Cabs And Counter Space. All Appliances Included!!
- Level: Main
- Area: 200 Square Feet
- Dimensions: 10 x 20
Heating
- Forced Air
Cooling
- Central Air
Appliances
- Included: Dishwasher, Disposal, Dryer, Gas Water Heater, Oven, Range, Refrigerator, Washer
- Laundry: In Unit
Features
- Ceiling Fan(s), Eat-in Kitchen, Entrance Foyer, High Ceilings, Laminate Counters, Open Floorplan, Primary Suite, Vaulted Ceiling(s)
- Flooring: Carpet, Tile, Wood
- Windows: Double Pane Windows, Skylight(s), Window Treatments
- Basement: Crawl Space
- Common walls with other units/homes: 1 Common Wall
Interior area
- Total structure area: 1,062
- Total interior livable area: 1,062 sqft
- Finished area above ground: 1,062
Property
Parking
- Total spaces: 3
- Parking features: Concrete
- Attached garage spaces: 2
- Details: RV Spaces: 1
Features
- Levels: One
- Stories: 1
- Patio & porch: Front Porch, Patio
- Exterior features: Private Yard, Rain Gutters
- Fencing: Partial
Lot
- Size: 10,018 sqft
- Features: Cul-De-Sac, Landscaped, Sprinklers In Front, Sprinklers In Rear
- Residential vegetation: Grassed
Details
- Parcel number: R0086882
- Zoning: res
- Special conditions: Standard
Construction
Type & style
- Home type: SingleFamily
- Architectural style: Contemporary,Traditional,Urban Contemporary
- Property subtype: Single Family Residence
- Attached to another structure: Yes
Materials
- Frame
- Foundation: Concrete Perimeter
- Roof: Composition
Condition
- Year built: 2000
Utilities & green energy
- Electric: 110V, 220 Volts
- Sewer: Public Sewer
- Water: Public
- Utilities for property: Electricity Connected, Internet Access (Wired), Natural Gas Connected, Phone Available
Community & neighborhood
Location
- Region: Aurora
- Subdivision: Colfax Gardens
HOA & financial
HOA
- Has HOA: Yes
- HOA fee: $40 quarterly
- Association name: Prospect Vista
- Association phone: 303-725-6773
Other
Other facts
- Listing terms: Cash,Conventional,FHA,VA Loan
- Ownership: Individual
- Road surface type: Paved
Price history
| Date | Event | Price |
|---|---|---|
| 3/24/2023 | Sold | $400,000+63.3%$377/sqft |
Source: | ||
| 9/28/2016 | Sold | $245,000+52.6%$231/sqft |
Source: Public Record | ||
| 8/25/2006 | Sold | $160,500-11.3%$151/sqft |
Source: Public Record | ||
| 10/17/2002 | Sold | $181,000+31.3%$170/sqft |
Source: Public Record | ||
| 3/14/2000 | Sold | $137,800$130/sqft |
Source: Public Record | ||
Public tax history
| Year | Property taxes | Tax assessment |
|---|---|---|
| 2025 | $2,440 -1.6% | $24,190 -10.4% |
| 2024 | $2,478 +16.8% | $27,000 |
| 2023 | $2,121 -4% | $27,000 +44.6% |
Find assessor info on the county website
Neighborhood: Tower Triangle
Nearby schools
GreatSchools rating
- 5/10Clyde Miller K-8Grades: PK-8Distance: 0.8 mi
- 5/10Vista Peak 9-12 PreparatoryGrades: 9-12Distance: 3.9 mi
Schools provided by the listing agent
- Elementary: Clyde Miller
- Middle: Clyde Miller
- High: Vista Peak
- District: Adams-Arapahoe 28J
Source: REcolorado. This data may not be complete. We recommend contacting the local school district to confirm school assignments for this home.
Get a cash offer in 3 minutes
Find out how much your home could sell for in as little as 3 minutes with a no-obligation cash offer.
Estimated market value
$398,700
Get a cash offer in 3 minutes
Find out how much your home could sell for in as little as 3 minutes with a no-obligation cash offer.
Estimated market value
$398,700

