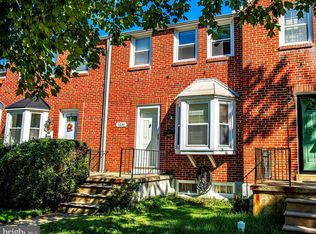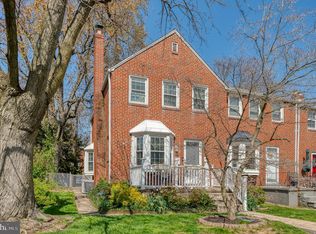Sold for $311,000
$311,000
1632 Aberdeen Rd, Towson, MD 21286
3beds
1,395sqft
Townhouse
Built in 1952
3,000 Square Feet Lot
$311,700 Zestimate®
$223/sqft
$2,255 Estimated rent
Home value
$311,700
$284,000 - $343,000
$2,255/mo
Zestimate® history
Loading...
Owner options
Explore your selling options
What's special
Nestled in the sought-after Knettishall community of Towson, this classic brick, end unit Colonial blends timeless charm with modern updates. Step into the inviting living room, where rich hardwood floors flow seamlessly into the dining room. A cozy brick surround, a wood-burning fireplace, and a bright bay window create a warm ambiance. At the same time, the dining room features elegant chair railings, custom blinds, and an additional bay window for extra natural light. The kitchen is a chef’s delight, boasting modern flooring, soft-close cabinetry, granite countertops, stainless steel appliances, and gas cooking. Upstairs, three spacious bedrooms share a beautifully updated hall bath, with the stunning hardwood floors continuing throughout. The partially finished lower level offers versatile space, ceramic tile flooring, a powder room, and convenient access to the fenced yard—perfect for entertaining or relaxing. Ideally located near US-1, I-695, and I-83, this home provides easy access to commuter routes, shopping, dining, and all that Towson offers. Don’t miss this opportunity—schedule your tour today!
Zillow last checked: 8 hours ago
Listing updated: May 06, 2025 at 01:25am
Listed by:
Chris James 443-722-4667,
Northrop Realty
Bought with:
Linda Bahr, 526494
Advance Realty, Inc.
Source: Bright MLS,MLS#: MDBC2120560
Facts & features
Interior
Bedrooms & bathrooms
- Bedrooms: 3
- Bathrooms: 2
- Full bathrooms: 1
- 1/2 bathrooms: 1
Primary bedroom
- Features: Flooring - HardWood
- Level: Upper
- Area: 143 Square Feet
- Dimensions: 13 x 11
Bedroom 2
- Features: Flooring - HardWood
- Level: Upper
- Area: 117 Square Feet
- Dimensions: 13 x 9
Bedroom 3
- Features: Flooring - HardWood
- Level: Upper
- Area: 80 Square Feet
- Dimensions: 10 x 8
Dining room
- Features: Flooring - HardWood, Chair Rail
- Level: Main
- Area: 150 Square Feet
- Dimensions: 15 x 10
Family room
- Features: Flooring - Ceramic Tile
- Level: Lower
- Area: 252 Square Feet
- Dimensions: 18 x 14
Kitchen
- Features: Flooring - Laminate Plank, Granite Counters, Fireplace - Gas
- Level: Main
- Area: 105 Square Feet
- Dimensions: 15 x 7
Living room
- Features: Fireplace - Wood Burning, Flooring - HardWood
- Level: Main
- Area: 196 Square Feet
- Dimensions: 14 x 14
Utility room
- Features: Flooring - Concrete
- Level: Lower
- Area: 255 Square Feet
- Dimensions: 17 x 15
Heating
- Forced Air, Natural Gas
Cooling
- Central Air, Electric
Appliances
- Included: Microwave, Dishwasher, Disposal, Dryer, Freezer, Ice Maker, Self Cleaning Oven, Oven, Oven/Range - Gas, Refrigerator, Stainless Steel Appliance(s), Washer, Water Dispenser, Water Heater, Gas Water Heater
- Laundry: Dryer In Unit, Has Laundry, Hookup, Lower Level, Washer In Unit
Features
- Chair Railings, Dining Area, Floor Plan - Traditional, Formal/Separate Dining Room, Kitchen - Gourmet, Bathroom - Tub Shower, Upgraded Countertops, Dry Wall, Plaster Walls
- Flooring: Hardwood, Laminate, Wood
- Windows: Bay/Bow, Double Hung, Double Pane Windows, Screens, Vinyl Clad
- Basement: Connecting Stairway,Heated,Improved,Exterior Entry,Rear Entrance,Sump Pump,Walk-Out Access,Windows,Partially Finished
- Number of fireplaces: 1
- Fireplace features: Brick, Mantel(s), Wood Burning
Interior area
- Total structure area: 1,674
- Total interior livable area: 1,395 sqft
- Finished area above ground: 1,116
- Finished area below ground: 279
Property
Parking
- Parking features: On Street
- Has uncovered spaces: Yes
Accessibility
- Accessibility features: None
Features
- Levels: Three
- Stories: 3
- Patio & porch: Porch
- Exterior features: Sidewalks
- Pool features: None
- Fencing: Back Yard
- Has view: Yes
- View description: Garden
Lot
- Size: 3,000 sqft
- Features: Landscaped, SideYard(s)
Details
- Additional structures: Above Grade, Below Grade
- Parcel number: 04090923752520
- Zoning: RESIDENTIAL
- Special conditions: Standard
Construction
Type & style
- Home type: Townhouse
- Architectural style: Colonial
- Property subtype: Townhouse
Materials
- Brick
- Foundation: Slab
- Roof: Shingle
Condition
- Excellent
- New construction: No
- Year built: 1952
Utilities & green energy
- Sewer: Public Sewer
- Water: Public
Community & neighborhood
Security
- Security features: Main Entrance Lock, Smoke Detector(s)
Location
- Region: Towson
- Subdivision: Knettishall
Other
Other facts
- Listing agreement: Exclusive Right To Sell
- Ownership: Fee Simple
Price history
| Date | Event | Price |
|---|---|---|
| 4/25/2025 | Sold | $311,000+3.7%$223/sqft |
Source: | ||
| 3/16/2025 | Contingent | $300,000$215/sqft |
Source: | ||
| 3/13/2025 | Listed for sale | $300,000+30.4%$215/sqft |
Source: | ||
| 10/19/2020 | Sold | $230,000-1.5%$165/sqft |
Source: Public Record Report a problem | ||
| 7/22/2020 | Listed for sale | $233,500-1.1%$167/sqft |
Source: Keller Williams Legacy #MDBC500716 Report a problem | ||
Public tax history
| Year | Property taxes | Tax assessment |
|---|---|---|
| 2025 | $3,382 +31.1% | $225,000 +5.7% |
| 2024 | $2,579 +6.1% | $212,767 +6.1% |
| 2023 | $2,430 +6.5% | $200,533 +6.5% |
Find assessor info on the county website
Neighborhood: 21286
Nearby schools
GreatSchools rating
- 4/10Pleasant Plains Elementary SchoolGrades: PK-5Distance: 0.2 mi
- 3/10Loch Raven Technical AcademyGrades: 6-8Distance: 0.5 mi
- 4/10Loch Raven High SchoolGrades: 9-12Distance: 1 mi
Schools provided by the listing agent
- Elementary: Pleasant Plains
- Middle: Loch Raven Technical Academy
- High: Loch Raven
- District: Baltimore County Public Schools
Source: Bright MLS. This data may not be complete. We recommend contacting the local school district to confirm school assignments for this home.
Get a cash offer in 3 minutes
Find out how much your home could sell for in as little as 3 minutes with a no-obligation cash offer.
Estimated market value$311,700
Get a cash offer in 3 minutes
Find out how much your home could sell for in as little as 3 minutes with a no-obligation cash offer.
Estimated market value
$311,700

