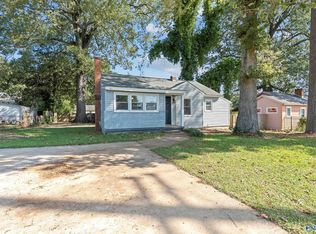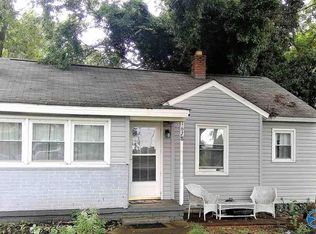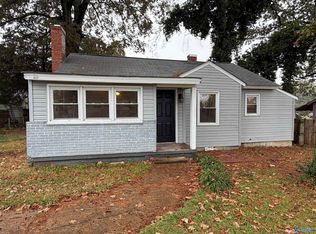Sold for $137,000
$137,000
1632 8th St SE, Decatur, AL 35601
2beds
998sqft
Single Family Residence
Built in 1948
0.25 Acres Lot
$148,000 Zestimate®
$137/sqft
$1,226 Estimated rent
Home value
$148,000
$138,000 - $158,000
$1,226/mo
Zestimate® history
Loading...
Owner options
Explore your selling options
What's special
Don't miss your chance to own this adorable home in beautiful Decatur! Cozy living room with a wood-burning fireplace (currently capped), granite countertops in a spacious eat-in kitchen, huge laundry/utility room and a large fenced back yard for your fur babies! Completely renovated in 2021 with new hot water heater, windows, plumbing, electrical and ductless HVAC with 2 mini-splits, and hardwoods and ceramic tile throughout. All the updates on this cute cottage home. Don't miss it!
Zillow last checked: 8 hours ago
Listing updated: April 14, 2023 at 11:19am
Listed by:
Emily Yancey 256-565-2535,
Redstone Family Realty-Gville
Bought with:
Barbara Minardi, 132634
Hutton Homes Real Estate
Source: ValleyMLS,MLS#: 1828263
Facts & features
Interior
Bedrooms & bathrooms
- Bedrooms: 2
- Bathrooms: 1
- Full bathrooms: 1
Primary bedroom
- Features: Ceiling Fan(s), Wood Floor
- Level: First
- Area: 130
- Dimensions: 13 x 10
Bedroom 2
- Features: Ceiling Fan(s), Wood Floor
- Level: First
- Area: 110
- Dimensions: 11 x 10
Bathroom 1
- Features: Crown Molding, Tile
- Level: First
Kitchen
- Features: Crown Molding, Eat-in Kitchen, Granite Counters, Pantry, Smooth Ceiling, Wood Floor
- Level: First
- Area: 180
- Dimensions: 18 x 10
Living room
- Features: Ceiling Fan(s), Crown Molding, Fireplace, Smooth Ceiling, Wood Floor
- Level: First
- Area: 160
- Dimensions: 16 x 10
Laundry room
- Level: First
- Area: 70
- Dimensions: 7 x 10
Heating
- See Remarks
Cooling
- Other
Features
- Basement: Crawl Space
- Number of fireplaces: 1
- Fireplace features: Masonry, One
Interior area
- Total interior livable area: 998 sqft
Property
Features
- Levels: One
- Stories: 1
Lot
- Size: 0.25 Acres
Details
- Parcel number: 03 04 20 4 017 012.000
Construction
Type & style
- Home type: SingleFamily
- Architectural style: Ranch
- Property subtype: Single Family Residence
Condition
- New construction: No
- Year built: 1948
Utilities & green energy
- Sewer: Public Sewer
- Water: Public
Community & neighborhood
Location
- Region: Decatur
- Subdivision: Oak Park
Other
Other facts
- Listing agreement: Agency
Price history
| Date | Event | Price |
|---|---|---|
| 6/15/2024 | Listing removed | -- |
Source: ValleyMLS #21861992 Report a problem | ||
| 5/30/2024 | Listed for rent | $1,100$1/sqft |
Source: ValleyMLS #21861992 Report a problem | ||
| 4/27/2024 | Listing removed | -- |
Source: | ||
| 4/23/2024 | Listed for sale | $149,900+9.4%$150/sqft |
Source: | ||
| 4/14/2023 | Sold | $137,000-5.5%$137/sqft |
Source: | ||
Public tax history
| Year | Property taxes | Tax assessment |
|---|---|---|
| 2024 | $746 +346.2% | $16,460 +247.3% |
| 2023 | $167 | $4,740 |
| 2022 | $167 -58.8% | $4,740 -47.1% |
Find assessor info on the county website
Neighborhood: 35601
Nearby schools
GreatSchools rating
- 1/10Somerville Road Elementary SchoolGrades: PK-5Distance: 0.1 mi
- 4/10Decatur Middle SchoolGrades: 6-8Distance: 0.5 mi
- 5/10Decatur High SchoolGrades: 9-12Distance: 0.5 mi
Schools provided by the listing agent
- Elementary: Oak Park Elementary
- Middle: Oak Park (Use Decatur Middle Sch
- High: Decatur High
Source: ValleyMLS. This data may not be complete. We recommend contacting the local school district to confirm school assignments for this home.
Get pre-qualified for a loan
At Zillow Home Loans, we can pre-qualify you in as little as 5 minutes with no impact to your credit score.An equal housing lender. NMLS #10287.
Sell for more on Zillow
Get a Zillow Showcase℠ listing at no additional cost and you could sell for .
$148,000
2% more+$2,960
With Zillow Showcase(estimated)$150,960


