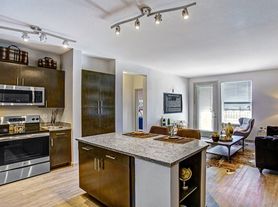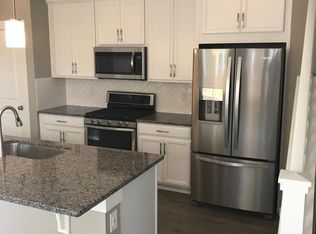Welcome to this stunning 3-bedroom, 2-bath, 3-year-old home in the highly sought-after Orchard Farms community of Thornton! This is a rare find in the rental market. The owner purchased this house to enjoy but has to leave it sadly due to the Federal return-to-office policy. This spacious residence faces an open green space, boasts an open floor plan with abundant natural light, 9-feet high ceiling, a chef's kitchen with stainless steel appliances, and a cozy fireplace in the living room. The primary suite offers a luxurious retreat with a walk-in closet and en-suite bathroom. Enjoy outdoor living with a private backyard and patio area with mountain view! Solar panels add efficiency and savings, while a 3-car tandem garage provides extra parking and/or storage space. Orchard Farms residents enjoy parks, trails, playgrounds, basketball and tennis courts, with easy access to shopping, dining, I-25, E-470, and DIA. This Orchard Farms gem combines elegance, comfort, and convenience! Don't miss your chance while it is available!
House for rent
Accepts Zillow applications
$3,050/mo
16316 Saint Paul St, Thornton, CO 80602
3beds
3,678sqft
Price may not include required fees and charges.
Single family residence
Available Mon Nov 10 2025
Cats, small dogs OK
Central air
In unit laundry
Attached garage parking
Baseboard
What's special
Abundant natural lightOpen floor plan
- 5 days |
- -- |
- -- |
Travel times
Facts & features
Interior
Bedrooms & bathrooms
- Bedrooms: 3
- Bathrooms: 2
- Full bathrooms: 2
Heating
- Baseboard
Cooling
- Central Air
Appliances
- Included: Dishwasher, Dryer, Freezer, Microwave, Oven, Refrigerator, Washer
- Laundry: In Unit
Features
- Walk In Closet
- Flooring: Carpet, Hardwood, Tile
Interior area
- Total interior livable area: 3,678 sqft
Property
Parking
- Parking features: Attached, Off Street
- Has attached garage: Yes
- Details: Contact manager
Features
- Exterior features: Bicycle storage, Electric Vehicle Charging Station, Heating system: Baseboard, Walk In Closet
Details
- Parcel number: 0157301308035
Construction
Type & style
- Home type: SingleFamily
- Property subtype: Single Family Residence
Community & HOA
Location
- Region: Thornton
Financial & listing details
- Lease term: 1 Year
Price history
| Date | Event | Price |
|---|---|---|
| 10/20/2025 | Listed for rent | $3,050-6.2%$1/sqft |
Source: Zillow Rentals | ||
| 9/30/2025 | Listing removed | $3,250$1/sqft |
Source: Zillow Rentals | ||
| 9/6/2025 | Listed for rent | $3,250$1/sqft |
Source: Zillow Rentals | ||
| 8/2/2024 | Sold | $620,000-6.1%$169/sqft |
Source: | ||
| 7/19/2024 | Pending sale | $660,000$179/sqft |
Source: | ||

