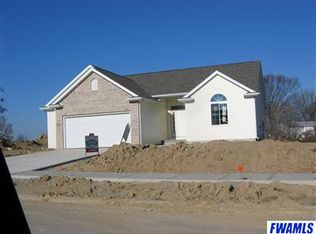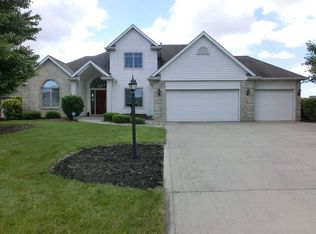2800 square foot 4 BR 3 full and 2 half bath home with a 3 car garage on a cul-de-sac lot in seldom available Lakes of Harlan. First floor great room with vaulted ceiling/vent less gas log FP with heatilator /MASTER BEDROOM EN SUITE with vaulted ceiling/ two walk in closets/ jetted garden tub/ two sinks/den with large closet/open kitchen breakfast room with custom Dutch Made cabinets/large walk in pantry and center island/ laundry room with one of 2 first floor half baths. Second floor with balcony overlooking great room features 3 nice sized bedrooms and full bath with double sinks. The large finished day light lower level ( larger room measurements using L-shaped dimensions) has new carpet an additional 15x12 room for home office/ crafts/exercise room/play room and a full bath. All appliances stay as is/this home has a number of ceiling fans/lighted closets/slim shades through out/six panel doors/pull down staircase to floored attic and tons of storage. Large 23x15 composite deck. Buyer to execute ADR Addendum. Tile opened with Meridian.
This property is off market, which means it's not currently listed for sale or rent on Zillow. This may be different from what's available on other websites or public sources.

