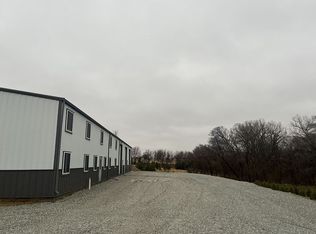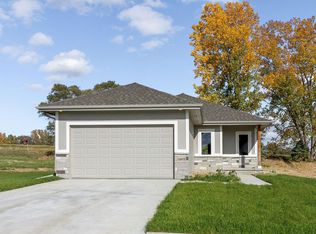Sold for $1,150,000 on 07/26/23
$1,150,000
16315 Pawnee Rd, Bennington, NE 68007
4beds
4,630sqft
Single Family Residence
Built in 1979
7.84 Acres Lot
$1,159,000 Zestimate®
$248/sqft
$3,284 Estimated rent
Home value
$1,159,000
$1.05M - $1.26M
$3,284/mo
Zestimate® history
Loading...
Owner options
Explore your selling options
What's special
Very rare and desireable 7.84 acre property on a hill could be your new dream! Picturesque in so many ways from the time the sun rises to the magnificent sunsets & everything in between. The seasonal views are stunning & you get to enjoy it all on this spectacular acreage. You are going to create so many incredible memories from the spacious grounds to the enjoyable beach & 1/2 acre pond, great for fishing, swimming & just relaxing. Then there is the incredible deck for hosting those get togethers, overlooking Lake Bennington (the July 4th fireworks are incredible). The Sellers invite you to see the kitchen that is being featured in the Designer, Lee Douglas's website, as well as impressed with the high cathedral ceiling & flr to ceiling stone fireplace in the great rm. This property is great for entertaining &/or just relaxing. Lifetime transferable warranty on the coated steel roof. 2 new high efficiency furnaces installed in 2020. Newer 32 x 12 insulated shed w/walkin & gar door.
Zillow last checked: 8 hours ago
Listing updated: April 13, 2024 at 07:06am
Listed by:
Bill Black 402-681-1576,
NP Dodge RE Sales Inc 204Dodge
Bought with:
Justin Lorimer, 20190089
RE/MAX Results
Source: GPRMLS,MLS#: 22312427
Facts & features
Interior
Bedrooms & bathrooms
- Bedrooms: 4
- Bathrooms: 3
- Full bathrooms: 1
- 3/4 bathrooms: 2
- Main level bathrooms: 2
Primary bedroom
- Features: Wall/Wall Carpeting, Window Covering, Cath./Vaulted Ceiling, Ceiling Fan(s), Balcony/Deck, Walk-In Closet(s)
- Level: Main
- Area: 294
- Dimensions: 21 x 14
Bedroom 2
- Features: Wood Floor, Window Covering, Ceiling Fan(s)
- Level: Main
- Area: 144
- Dimensions: 12 x 12
Bedroom 3
- Features: Wood Floor, Window Covering, Ceiling Fan(s)
- Level: Main
- Area: 132
- Dimensions: 12 x 11
Bedroom 4
- Features: Wall/Wall Carpeting, Window Covering, Ceiling Fan(s), Walk-In Closet(s)
- Level: Basement
- Area: 180
- Dimensions: 15 x 12
Primary bathroom
- Features: Full, Shower, Double Sinks
Dining room
- Features: Wood Floor, Window Covering, Bay/Bow Windows, Fireplace, Cath./Vaulted Ceiling, 9'+ Ceiling
- Level: Main
- Area: 171.36
- Dimensions: 13.6 x 12.6
Kitchen
- Features: Wood Floor, Window Covering, Pantry
- Level: Main
- Area: 252
- Dimensions: 18 x 14
Basement
- Area: 2000
Office
- Features: Wood Floor, Window Covering, Ceiling Fan(s)
- Level: Second
- Area: 264
- Dimensions: 22 x 12
Heating
- Propane, Forced Air
Cooling
- Central Air
Appliances
- Included: Refrigerator, Water Softener, Dishwasher, Disposal, Microwave, Double Oven, Cooktop
- Laundry: Ceramic Tile Floor
Features
- High Ceilings, Exercise Room, Ceiling Fan(s)
- Flooring: Wood, Carpet, Ceramic Tile
- Windows: Window Coverings
- Basement: Walk-Out Access
- Number of fireplaces: 2
- Fireplace features: Direct-Vent Gas Fire, Great Room, Dining Room
Interior area
- Total structure area: 4,630
- Total interior livable area: 4,630 sqft
- Finished area above ground: 2,630
- Finished area below ground: 2,000
Property
Parking
- Total spaces: 3
- Parking features: Attached, Garage Door Opener
- Attached garage spaces: 3
Features
- Levels: One and One Half
- Patio & porch: Patio
- Exterior features: Horse Permitted, Sprinkler System, Lighting, Lake Use
- Fencing: None
- Waterfront features: Stream
Lot
- Size: 7.84 Acres
- Dimensions: 7.84 Acres
- Features: Over 5 up to 10 Acres, Pond on Lot, Irregular Lot, Secluded, Private Roadway
Details
- Additional structures: Shed(s)
- Parcel number: 0121440004
- Horses can be raised: Yes
Construction
Type & style
- Home type: SingleFamily
- Architectural style: Traditional
- Property subtype: Single Family Residence
Materials
- Stone, Masonite
- Foundation: Block
- Roof: Metal
Condition
- Not New and NOT a Model
- New construction: No
- Year built: 1979
Utilities & green energy
- Sewer: Septic Tank
- Water: Well
- Utilities for property: Cable Available, Electricity Available, Water Available
Community & neighborhood
Location
- Region: Bennington
- Subdivision: Lands
Other
Other facts
- Listing terms: Conventional,Cash
- Ownership: Fee Simple
Price history
| Date | Event | Price |
|---|---|---|
| 7/26/2023 | Sold | $1,150,000-11.2%$248/sqft |
Source: | ||
| 6/26/2023 | Pending sale | $1,295,000$280/sqft |
Source: | ||
| 6/15/2023 | Listed for sale | $1,295,000+223.7%$280/sqft |
Source: | ||
| 8/29/2013 | Sold | $400,000-11.1%$86/sqft |
Source: | ||
| 7/2/2013 | Price change | $449,900-5.3%$97/sqft |
Source: NP Dodge Real Estate #21301848 Report a problem | ||
Public tax history
| Year | Property taxes | Tax assessment |
|---|---|---|
| 2024 | $11,947 +11% | $782,500 +33.1% |
| 2023 | $10,760 +13.2% | $588,000 +19.5% |
| 2022 | $9,508 +0.1% | $492,000 |
Find assessor info on the county website
Neighborhood: 68007
Nearby schools
GreatSchools rating
- 7/10Bennington Elementary SchoolGrades: PK-5Distance: 1.1 mi
- 8/10Bennington Middle SchoolGrades: 6-8Distance: 1.1 mi
- 9/10Bennington Secondary SchoolGrades: 9-12Distance: 1 mi
Schools provided by the listing agent
- Elementary: Bennington
- Middle: Bennington
- High: Bennington
- District: Bennington
Source: GPRMLS. This data may not be complete. We recommend contacting the local school district to confirm school assignments for this home.

Get pre-qualified for a loan
At Zillow Home Loans, we can pre-qualify you in as little as 5 minutes with no impact to your credit score.An equal housing lender. NMLS #10287.
Sell for more on Zillow
Get a free Zillow Showcase℠ listing and you could sell for .
$1,159,000
2% more+ $23,180
With Zillow Showcase(estimated)
$1,182,180
