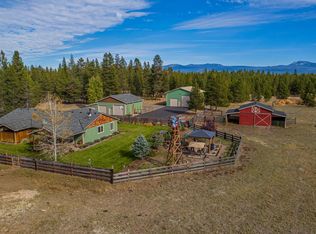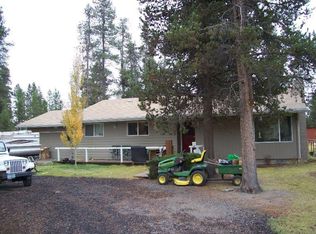Home has a very peaceful,quiet, private location on 4.42 acres with a wonderful floor plan. The kitchen has plenty of cabinets including a very nice pantry and island. The utility room is strategically located off the kitchen. The cozy family Rm. has a woodstove. The master suite has dbl. sinks,jetted tub, separate shower and linen closet. There is adequate room in the L.R. for entertaining guests.
This property is off market, which means it's not currently listed for sale or rent on Zillow. This may be different from what's available on other websites or public sources.

