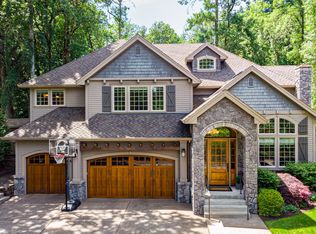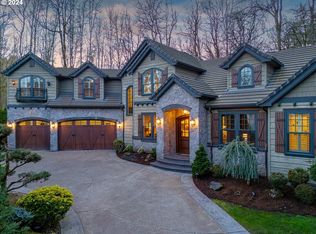Beautiful meticulously maintained home on large landscaped lot. Great room w/ soaring ceiling, 2 story fireplace, & huge windows overlooking patio & yard. Gourmet kitchen w/ large island & built-in desk. Heated floors t/o main level. Main level master w/ luxurious bath & steam shower. Bedrm suite & office w/ fireplace. 2 bedrms up, one perfectly sized for a bonus rm. Pavered patio w/ built-in BBQ. Gorgeous private landscaped yard.
This property is off market, which means it's not currently listed for sale or rent on Zillow. This may be different from what's available on other websites or public sources.

