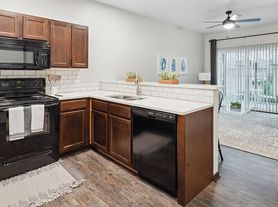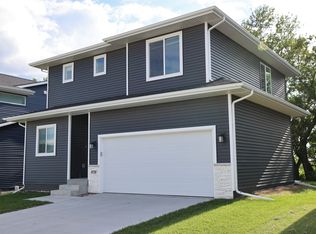4 Bedrooms | 3.5 Bathrooms | Finished Basement | Gas Stove | 3-Car Garage | Brand New Carpet Throughout
This beautiful 4-bedroom, 3.5-bath home has everything you're looking for including a fully finished basement, gas stove, upper-level laundry with washer and dryer included, and brand new carpet throughout. With modern finishes and thoughtful details, this home is move-in ready and offers plenty of space for comfortable living.
Main Level
Open-concept living area filled with natural light
Kitchen with gas stove, stainless steel appliances, center island, and walk-in pantry
Dining area with access to the backyard patio
Spacious living room with fireplace
Half bathroom conveniently located on the main level
Upper Level
Primary suite featuring a walk-in tiled shower, double sinks, and a custom closet organization system
Three additional bedrooms with ample closet space
Full guest bathroom
Laundry located on the upper level with washer and dryer included
Finished Basement
Large second living room or entertainment area
Full bathroom
Plenty of storage
Additional Features
3-car attached garage
Large backyard
Brand new carpet throughout the home
4 Bedrooms | 3.5 Bathrooms | Finished Basement | Gas Stove | 3-Car Garage | Brand New Carpet Throughout
This beautiful 4-bedroom, 3.5-bath home has everything you're looking for including a fully finished basement, gas stove, upper-level laundry with washer and dryer included, and brand new carpet throughout. With modern finishes and thoughtful details, this home is move-in ready and offers plenty of space for comfortable living.
Main Level
Open-concept living area filled with natural light
Kitchen with gas stove, stainless steel appliances, center island, and walk-in pantry
Dining area with access to the backyard patio
Spacious living room with fireplace
Half bathroom conveniently located on the main level
Upper Level
Primary suite featuring a walk-in tiled shower, double sinks, and a custom closet organization system
Three additional bedrooms with ample closet space
Full guest bathroom
Laundry located on the upper level with washer and dryer included
Finished Basement
Large second living room or entertainment area
Full bathroom
Plenty of storage
Additional Features
3-car attached garage
Large backyard
Brand new carpet throughout the home
House for rent
$2,650/mo
16314 Springbrook Trl, Urbandale, IA 50323
4beds
1,940sqft
Price may not include required fees and charges.
Single family residence
Available now
What's special
Finished basementPlenty of storageUpper-level laundryWalk-in pantryCenter islandLarge backyardStainless steel appliances
- 63 days |
- -- |
- -- |
Zillow last checked: 8 hours ago
Listing updated: November 11, 2025 at 03:51am
Travel times
Facts & features
Interior
Bedrooms & bathrooms
- Bedrooms: 4
- Bathrooms: 4
- Full bathrooms: 3
- 1/2 bathrooms: 1
Interior area
- Total interior livable area: 1,940 sqft
Property
Parking
- Details: Contact manager
Details
- Parcel number: 1214128005
Construction
Type & style
- Home type: SingleFamily
- Property subtype: Single Family Residence
Condition
- Year built: 2017
Community & HOA
Location
- Region: Urbandale
Financial & listing details
- Lease term: Contact For Details
Price history
| Date | Event | Price |
|---|---|---|
| 10/11/2025 | Listed for rent | $2,650$1/sqft |
Source: Zillow Rentals | ||
| 12/15/2017 | Sold | $315,000$162/sqft |
Source: | ||
Neighborhood: 50323
Nearby schools
GreatSchools rating
- 8/10Radiant ElementaryGrades: K-5Distance: 0.7 mi
- 6/10Trailridge SchoolGrades: 6-7Distance: 3.5 mi
- 9/10Northwest High SchoolGrades: 10-12Distance: 3.1 mi

