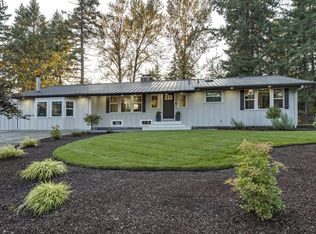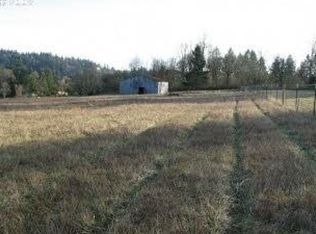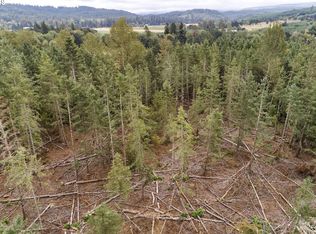This property has it all! Your own private Molalla River Beach on a dead-end road! Mountain Views! Farm & Forest! Family room could be 4th bedroom; has accessibility with bath & utility. Downstairs is set up for separate living with outside entry. Large updated kitchen with granite, double-ovens. Updated baths; jetted tub. Hardwood; heated tile floors. Over 1,000sft of Deck looking down to the River PLUS patio & built-in firepit. Two laundry rooms. Pole Barn. RV Pkg. All appliances stay.
This property is off market, which means it's not currently listed for sale or rent on Zillow. This may be different from what's available on other websites or public sources.


