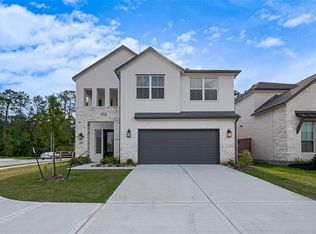Make this stunning like new / lightly lived in courtyard home in The Groves master planned community your new haven. The home is exquisitely finished with 4 BRs, 2.5 Baths, Game room, 2-car Garage with EV charge outlet, and 1st Floor Covered Patio. The foyer leads to a naturally lit open floor plan with the living, dinning and kitchen in one seamless space. The kitchen features beautiful 42" Uppers w a Quartz Gray Eat-in kitchen Island and stainless steel appliances. The primary suite offers dual vanities, oversize shower, and a walk-in closet. The right sized yard is auto sprinkled. Refrigerator, Washer, Dryer, Whole house water softener system, and under kitchen sink reverse osmosis filtration system included. Community amenities include life style lounge, fitness center, swimming pool. Close to shopping entertainment and easy access to Beltway 8 and Hwy 59. Housing voucher tenants welcome
Copyright notice - Data provided by HAR.com 2022 - All information provided should be independently verified.
House for rent
$3,300/mo
16314 Ringlet River Trl, Humble, TX 77346
4beds
2,046sqft
Price may not include required fees and charges.
Singlefamily
Available now
-- Pets
Electric, ceiling fan
Electric dryer hookup laundry
2 Attached garage spaces parking
Electric, fireplace
What's special
Open floor planStainless steel appliancesWalk-in closetDual vanitiesPrimary suiteOversize shower
- 62 days
- on Zillow |
- -- |
- -- |
Travel times
Start saving for your dream home
Consider a first time home buyer savings account designed to grow your down payment with up to a 6% match & 4.15% APY.
Facts & features
Interior
Bedrooms & bathrooms
- Bedrooms: 4
- Bathrooms: 3
- Full bathrooms: 2
- 1/2 bathrooms: 1
Heating
- Electric, Fireplace
Cooling
- Electric, Ceiling Fan
Appliances
- Included: Dishwasher, Disposal, Dryer, Microwave, Oven, Range, Refrigerator, Washer
- Laundry: Electric Dryer Hookup, In Unit, Washer Hookup
Features
- All Bedrooms Up, Ceiling Fan(s), En-Suite Bath, High Ceilings, Prewired for Alarm System, Split Plan, Storage, Walk In Closet, Walk-In Closet(s)
- Flooring: Carpet, Tile
- Has fireplace: Yes
Interior area
- Total interior livable area: 2,046 sqft
Property
Parking
- Total spaces: 2
- Parking features: Attached, Covered
- Has attached garage: Yes
- Details: Contact manager
Features
- Stories: 2
- Exterior features: All Bedrooms Up, Architecture Style: Contemporary/Modern, Attached, Clubhouse, Cul-De-Sac, Electric, Electric Dryer Hookup, En-Suite Bath, Exercise Room, Heating: Electric, High Ceilings, Insulated/Low-E windows, Jogging Track, Lot Features: Cul-De-Sac, Subdivided, Patio/Deck, Playground, Prewired for Alarm System, Split Plan, Sprinkler System, Storage, Subdivided, Trash Pick Up, Walk In Closet, Walk-In Closet(s), Washer Hookup, Water Softener, Window Coverings
Details
- Parcel number: 1457180020018
Construction
Type & style
- Home type: SingleFamily
- Property subtype: SingleFamily
Condition
- Year built: 2024
Community & HOA
Community
- Features: Clubhouse, Playground
- Security: Security System
Location
- Region: Humble
Financial & listing details
- Lease term: Long Term,12 Months,Section 8
Price history
| Date | Event | Price |
|---|---|---|
| 4/22/2025 | Listed for rent | $3,300$2/sqft |
Source: | ||
| 7/13/2024 | Listing removed | -- |
Source: | ||
| 6/2/2024 | Pending sale | $365,040$178/sqft |
Source: | ||
| 4/22/2024 | Price change | $365,040-1.1%$178/sqft |
Source: | ||
| 4/11/2024 | Price change | $369,040-3.9%$180/sqft |
Source: | ||
![[object Object]](https://photos.zillowstatic.com/fp/1322a792bd1bc43b49b99f13975930f7-p_i.jpg)
