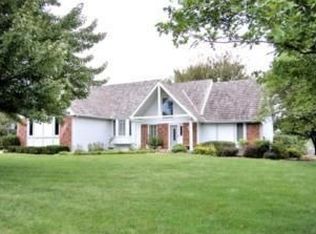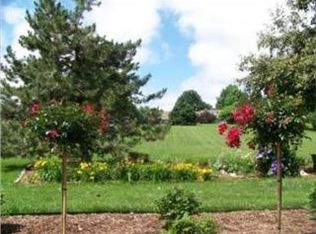Sold
Price Unknown
16313 Riggs Rd, Stilwell, KS 66085
3beds
1,870sqft
Single Family Residence
Built in 1978
1.03 Acres Lot
$540,400 Zestimate®
$--/sqft
$2,386 Estimated rent
Home value
$540,400
$513,000 - $567,000
$2,386/mo
Zestimate® history
Loading...
Owner options
Explore your selling options
What's special
One owner custom built 1.5 story home on 1 acre with 4 car garage (2 car attached side entry & 2 car detached front entry with attic storage). Enormous vaulted Great Room with fireplace, formal dining room, sun room with floor to ceiling windows, kitchen with new SS dishwasher & SS microwave, cook top & built-in oven, large pantry & quartz counter tops. epoxy garage flooring with tin ceilings, workshop in lower level with second entrance to LL from garage directly into workshop. Finished lower level not figured into square footage with family room, storage and large rec room with beautiful luxury vinyl flooring. Two bedrooms on second level with bathroom.
Zillow last checked: 8 hours ago
Listing updated: December 27, 2023 at 12:35pm
Listing Provided by:
Macy Jacobsen 913-207-1630,
ReeceNichols - Leawood
Bought with:
Kevin Husmann, SP00237950
Realty Executives
Source: Heartland MLS as distributed by MLS GRID,MLS#: 2461996
Facts & features
Interior
Bedrooms & bathrooms
- Bedrooms: 3
- Bathrooms: 3
- Full bathrooms: 2
- 1/2 bathrooms: 1
Primary bedroom
- Features: Carpet
- Level: First
Bedroom 1
- Level: Second
Bedroom 2
- Level: Second
Primary bathroom
- Features: Built-in Features, Shower Over Tub, Walk-In Closet(s)
- Level: First
Breakfast room
- Level: First
Dining room
- Features: Carpet
- Level: First
Family room
- Level: Lower
Great room
- Features: Carpet, Fireplace
- Level: Lower
Kitchen
- Features: Pantry, Quartz Counter
- Level: First
Recreation room
- Level: Lower
Sitting room
- Features: Carpet
- Level: First
Workshop
- Level: Lower
Heating
- Forced Air
Cooling
- Electric
Appliances
- Included: Cooktop, Dishwasher, Microwave, Refrigerator, Built-In Oven
- Laundry: In Kitchen
Features
- Ceiling Fan(s), Custom Cabinets, Pantry, Stained Cabinets, Vaulted Ceiling(s), Walk-In Closet(s)
- Flooring: Carpet, Ceramic Tile, Wood
- Basement: Finished,Full,Garage Entrance,Interior Entry
- Number of fireplaces: 1
- Fireplace features: Gas Starter, Great Room
Interior area
- Total structure area: 1,870
- Total interior livable area: 1,870 sqft
- Finished area above ground: 1,870
Property
Parking
- Total spaces: 4
- Parking features: Attached, Detached, Garage Door Opener, Garage Faces Front, Garage Faces Side
- Attached garage spaces: 4
Features
- Patio & porch: Patio
Lot
- Size: 1.03 Acres
- Features: Acreage, Estate Lot, Level
Details
- Parcel number: 7P050000000066
Construction
Type & style
- Home type: SingleFamily
- Architectural style: Traditional
- Property subtype: Single Family Residence
Materials
- Other, Stucco & Frame
- Roof: Composition
Condition
- Year built: 1978
Utilities & green energy
- Sewer: Septic Tank
- Water: Public
Community & neighborhood
Location
- Region: Stilwell
- Subdivision: Blue Valley Riding
HOA & financial
HOA
- Has HOA: Yes
- HOA fee: $524 annually
- Amenities included: Pool, Tennis Court(s)
- Services included: Trash
Other
Other facts
- Ownership: Estate/Trust
Price history
| Date | Event | Price |
|---|---|---|
| 12/21/2023 | Sold | -- |
Source: | ||
| 12/12/2023 | Pending sale | $450,000$241/sqft |
Source: | ||
| 12/11/2023 | Listed for sale | $450,000$241/sqft |
Source: | ||
Public tax history
| Year | Property taxes | Tax assessment |
|---|---|---|
| 2024 | $5,135 +2.1% | $50,324 +4.2% |
| 2023 | $5,031 +1.4% | $48,277 +3.8% |
| 2022 | $4,964 | $46,529 +1.3% |
Find assessor info on the county website
Neighborhood: 66085
Nearby schools
GreatSchools rating
- 8/10Blue River Elementary SchoolGrades: K-5Distance: 1 mi
- 8/10Blue Valley Middle SchoolGrades: 6-8Distance: 1 mi
- 9/10Blue Valley High SchoolGrades: 9-12Distance: 0.6 mi
Schools provided by the listing agent
- Elementary: Blue River
- Middle: Blue Valley
- High: Blue Valley
Source: Heartland MLS as distributed by MLS GRID. This data may not be complete. We recommend contacting the local school district to confirm school assignments for this home.
Get a cash offer in 3 minutes
Find out how much your home could sell for in as little as 3 minutes with a no-obligation cash offer.
Estimated market value$540,400
Get a cash offer in 3 minutes
Find out how much your home could sell for in as little as 3 minutes with a no-obligation cash offer.
Estimated market value
$540,400

