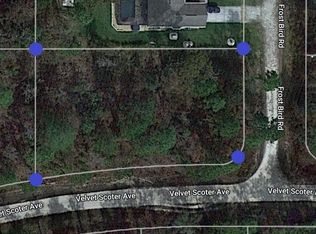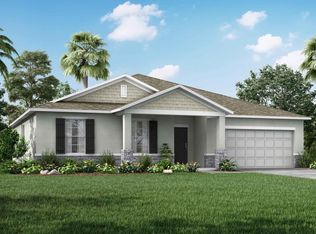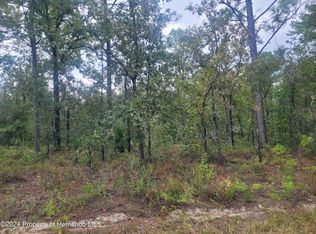You do not want to miss this 4 bedroom 2 bathroom completly remodeled and upgraded Royal Highlands home! New Interior and Exterior paint- New French doors that lead out to the New salt water Pool, Lanai and pavered Cabana area - Upgraded Kitchen and Baths, including Granite counters and appliances - New Flooring throughout - New 22Kw Generator and 200 amp upgrade fuled by propane so no worry about power outages! Hang out in the colder nights in the New Hot tub enjoying the New Landscaping and Sod. I hope I said New enough to get your attention! Call today to schedule your tour.
This property is off market, which means it's not currently listed for sale or rent on Zillow. This may be different from what's available on other websites or public sources.


