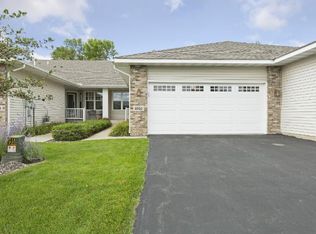Closed
$475,000
16313 69th Pl N, Maple Grove, MN 55311
3beds
3,256sqft
Single Family Residence
Built in 2002
9,147.6 Square Feet Lot
$518,200 Zestimate®
$146/sqft
$3,214 Estimated rent
Home value
$518,200
$492,000 - $544,000
$3,214/mo
Zestimate® history
Loading...
Owner options
Explore your selling options
What's special
Offer Received. Offers Due Sunday January 5 at 6PM. No escalation clauses. One level living at its finest in the heart of Maple Grove! Custom built in 2002, this walkout rambler showcases an open concept floor plan, fresh neutral paint, sunroom and all living facilities on one level. Gourmet Kitchen with stainless steel appliances, L-shaped island and tons of cabinetry. Both informal & formal dining areas. Main level features vaulted ceilings, a gas fireplace & sunroom with tons of natural light. Owners’ suite with vaulted ceilings & updated owners’ bath with separate tub, tile shower and double vanity. Finished walkout lower level with large living room, gas fireplace, bedroom, bath and tons of storage. Private backyard with irrigation. Siding / roof (2019), Furnace (2018). This one is a gem!
Zillow last checked: 8 hours ago
Listing updated: February 27, 2025 at 09:30am
Listed by:
Shelby McQueeney 763-807-9378,
eXp Realty,
BROWN & Co Residential 763-416-1279
Bought with:
Jennifer Carlson - Zachman Realty Group
RE/MAX Results
Stacy Zachman-Zachman Realty Group
Source: NorthstarMLS as distributed by MLS GRID,MLS#: 6643491
Facts & features
Interior
Bedrooms & bathrooms
- Bedrooms: 3
- Bathrooms: 3
- Full bathrooms: 2
- 3/4 bathrooms: 1
Bedroom 1
- Level: Main
- Area: 168.75 Square Feet
- Dimensions: 13.5x12.5
Bedroom 2
- Level: Main
- Area: 114 Square Feet
- Dimensions: 12x9.5
Bedroom 3
- Level: Lower
- Area: 195 Square Feet
- Dimensions: 15x13
Deck
- Level: Main
- Area: 192 Square Feet
- Dimensions: 16x12
Dining room
- Level: Main
- Area: 143.75 Square Feet
- Dimensions: 12.5x11.5
Family room
- Level: Lower
- Area: 240 Square Feet
- Dimensions: 16x15
Flex room
- Level: Lower
- Area: 135 Square Feet
- Dimensions: 15x9
Other
- Level: Main
- Area: 156 Square Feet
- Dimensions: 13x12
Foyer
- Level: Main
Informal dining room
- Level: Main
- Area: 84 Square Feet
- Dimensions: 12x7
Kitchen
- Level: Main
- Area: 156 Square Feet
- Dimensions: 13x12
Laundry
- Level: Main
Living room
- Level: Main
- Area: 210 Square Feet
- Dimensions: 15x14
Sitting room
- Level: Lower
- Area: 68 Square Feet
- Dimensions: 8.5x8
Heating
- Forced Air
Cooling
- Central Air
Appliances
- Included: Dishwasher, Dryer, Microwave, Range, Refrigerator, Washer
Features
- Basement: Finished,Storage Space,Walk-Out Access
- Number of fireplaces: 1
- Fireplace features: Family Room, Living Room
Interior area
- Total structure area: 3,256
- Total interior livable area: 3,256 sqft
- Finished area above ground: 1,712
- Finished area below ground: 1,116
Property
Parking
- Total spaces: 2
- Parking features: Attached, Asphalt
- Attached garage spaces: 2
- Details: Garage Dimensions (26x21)
Accessibility
- Accessibility features: None
Features
- Levels: One
- Stories: 1
- Patio & porch: Deck
Lot
- Size: 9,147 sqft
- Dimensions: 47 x 130 x 38 x 61 x 125
Details
- Foundation area: 1544
- Parcel number: 2911922440009
- Zoning description: Residential-Single Family
Construction
Type & style
- Home type: SingleFamily
- Property subtype: Single Family Residence
Materials
- Brick/Stone, Vinyl Siding
Condition
- Age of Property: 23
- New construction: No
- Year built: 2002
Utilities & green energy
- Gas: Natural Gas
- Sewer: City Sewer/Connected
- Water: City Water/Connected
Community & neighborhood
Location
- Region: Maple Grove
- Subdivision: Deerfield Park
HOA & financial
HOA
- Has HOA: No
Price history
| Date | Event | Price |
|---|---|---|
| 2/27/2025 | Sold | $475,000$146/sqft |
Source: | ||
| 1/10/2025 | Pending sale | $475,000$146/sqft |
Source: | ||
| 1/6/2025 | Listing removed | $475,000$146/sqft |
Source: | ||
| 1/3/2025 | Listed for sale | $475,000+196.9%$146/sqft |
Source: | ||
| 9/5/2013 | Sold | $160,000-50.5%$49/sqft |
Source: Public Record | ||
Public tax history
| Year | Property taxes | Tax assessment |
|---|---|---|
| 2025 | $6,072 +8.5% | $534,000 +6.7% |
| 2024 | $5,598 +2% | $500,500 +4.9% |
| 2023 | $5,487 +12.1% | $477,300 -0.9% |
Find assessor info on the county website
Neighborhood: 55311
Nearby schools
GreatSchools rating
- 8/10Basswood Elementary SchoolGrades: PK-5Distance: 0.5 mi
- 6/10Maple Grove Middle SchoolGrades: 6-8Distance: 2.8 mi
- 10/10Maple Grove Senior High SchoolGrades: 9-12Distance: 3.8 mi
Get a cash offer in 3 minutes
Find out how much your home could sell for in as little as 3 minutes with a no-obligation cash offer.
Estimated market value
$518,200
Get a cash offer in 3 minutes
Find out how much your home could sell for in as little as 3 minutes with a no-obligation cash offer.
Estimated market value
$518,200
