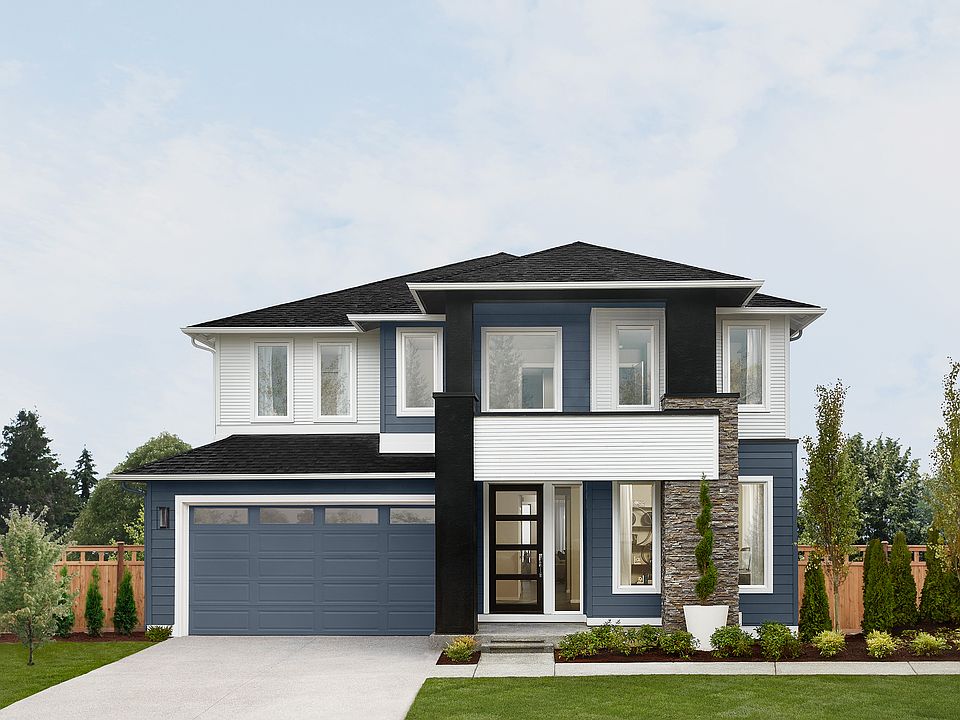Ask about rate lock promo! The Birch by MainVue Homes at Lakeland Ridge is rich in style & flexibility. Beyond the chic wood and glass paneled front door & down the wide Foyer, arrive at a Study Nook; the perfect space for projects or studying. Next up, the flexible multi-purpose room with plush carpeting, and a soaring two-story Great Room. The Gourmet Kitchen has 3cm Quartz Counters, a window splashback, Stainless Steel appliances, and Grand Butler’s Pantry. Upstairs find three secondary bedrooms each with a walk-in closet, and the Grand Suite with dual walk-in dressing rooms and frameless glass shower. Customer registration policy: Buyer’s Broker to visit or be registered on Buyer’s 1st visit for full Commission or commission is reduced.
Active
$919,995
16313 27th Street Ct E, Lake Tapps, WA 98391
4beds
2,982sqft
Est.:
Single Family Residence
Built in 2023
4,159 sqft lot
$-- Zestimate®
$309/sqft
$79/mo HOA
What's special
Gourmet kitchenStudy nookFrameless glass showerWindow splashbackFlexible multi-purpose roomStainless steel appliancesSoaring two-story great room
- 624 days
- on Zillow |
- 148 |
- 14 |
Zillow last checked: 7 hours ago
Listing updated: May 23, 2025 at 10:58am
Listed by:
Sonna Stanton,
Teambuilder KW,
Christine L. Cordova,
Teambuilder KW
Source: NWMLS,MLS#: 2160750
Travel times
Schedule tour
Select your preferred tour type — either in-person or real-time video tour — then discuss available options with the builder representative you're connected with.
Select a date
Facts & features
Interior
Bedrooms & bathrooms
- Bedrooms: 4
- Bathrooms: 3
- Full bathrooms: 2
- 1/2 bathrooms: 1
- Main level bathrooms: 1
Primary bedroom
- Description: Dual Walk-In Closets
Bedroom
- Description: Bedroom 2 Walk-In Closet
Bedroom
- Description: Bedroom 3 Walk-In Closet
Bedroom
- Description: Bedroom 4 Walk-In Closet
Bathroom full
- Description: Grand Bathroom
Bathroom full
- Description: Hall Bathroom
Other
- Description: Powder Room
- Level: Main
Bonus room
- Description: Outdoor Room
- Level: Main
Bonus room
- Description: Multi-Purpose Room w/ Double Doors
- Level: Main
Bonus room
- Description: Leisure Retreat
Dining room
- Level: Main
Entry hall
- Level: Main
Great room
- Description: Open to above
- Level: Main
Kitchen with eating space
- Description: Grand Butler's Pantry
- Level: Main
Heating
- Fireplace(s), 90%+ High Efficiency, Heat Pump
Cooling
- 90%+ High Efficiency, Central Air, Heat Pump
Appliances
- Included: Dishwasher(s), Disposal, Microwave(s), Stove(s)/Range(s), Garbage Disposal, Water Heater: Electric - Tank, Water Heater Location: Garage
Features
- Bath Off Primary, Dining Room, High Tech Cabling, Walk-In Pantry
- Flooring: Concrete, Laminate, Vinyl, Carpet
- Windows: Double Pane/Storm Window
- Basement: None
- Number of fireplaces: 2
- Fireplace features: Gas, Main Level: 2, Fireplace
Interior area
- Total structure area: 2,982
- Total interior livable area: 2,982 sqft
Video & virtual tour
Property
Parking
- Total spaces: 2
- Parking features: Attached Garage
- Attached garage spaces: 2
Features
- Levels: Two
- Stories: 2
- Entry location: Main
- Patio & porch: Bath Off Primary, Concrete, Double Pane/Storm Window, Dining Room, Fireplace, High Tech Cabling, Laminate, Walk-In Pantry, Water Heater
- Has view: Yes
- View description: Territorial
Lot
- Size: 4,159 sqft
- Features: Curbs, Paved, Sidewalk, Cable TV, Deck, Fenced-Fully, Gas Available, High Speed Internet, Patio
- Topography: Level
Details
- Parcel number: 5005100470
- Zoning description: Jurisdiction: City
- Special conditions: Standard
Construction
Type & style
- Home type: SingleFamily
- Architectural style: Northwest Contemporary
- Property subtype: Single Family Residence
Materials
- Cement Planked, Cement Plank
- Foundation: Poured Concrete
- Roof: Composition
Condition
- Very Good
- New construction: Yes
- Year built: 2023
- Major remodel year: 2024
Details
- Builder name: MainVue Homes
Utilities & green energy
- Sewer: Sewer Connected
- Water: Public
Community & HOA
Community
- Features: CCRs
- Subdivision: Lakeland Ridge
HOA
- HOA fee: $79 monthly
Location
- Region: Lake Tapps
Financial & listing details
- Price per square foot: $309/sqft
- Tax assessed value: $870,700
- Annual tax amount: $9,138
- Date on market: 3/2/2025
- Listing terms: Cash Out,Conventional,FHA,VA Loan
- Inclusions: Dishwasher(s), Garbage Disposal, Microwave(s), Stove(s)/Range(s)
- Cumulative days on market: 87 days
About the community
Even in highly-ranked Dierenger School District’s top math classes, most calculators don’t even begin to tally the intrinsic appeal of Lakeland Ridge - an expansive 120-homesite Lake Tapps community featuring some of MainVue Homes’ most inviting modern designs. Start with five accessible commuting options via highways 410, 99, 18, 167 and 161. Then add the “fabulous four”: nearby beaches; rich surrounding farmlands; rolling hills and forest-like parks. Multiply it by three of Lakeland Ridge’s lively community parks - and then again by its own three naturally gorgeous, protected wetlands. Maximize this with the best outdoor recreation of two counties - right on the edge of both King and Pierce: fishing, hiking, swimming, boating and more. And still, buyers are frequently drawn by what many consider its No. 1 allure: Dieringer School District. Without doubt, Lakeland Ridge appeals exponentially to families with top-ranked Lake Tapps Elementary and North Tapps Middle schools - both consistently reporting test scores at least 20 points higher than state averages. It’s no wonder that parks with basketball courts and playgrounds throughout Lakeland Ridge generate the same healthy energy that youthful homebuyers bring to MainVue selections here. Grand windows throughout these designs pour natural light into voluminous great rooms which transition into glamourous gourmet kitchens with equally elegant counters, cabinets and appliances and practical pantries. Also off this comfortable space: MainVue’s all-season signature outdoor room, with fresh air wafting from the foothills of Mount Rainier National Park.
Source: MainVue Homes

