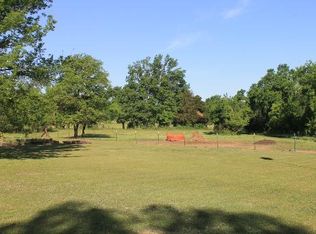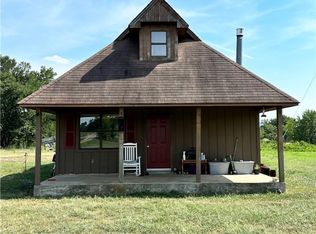Sold for $340,000 on 08/05/24
$340,000
16312 Castle Rd, Poteau, OK 74953
4beds
1,843sqft
Single Family Residence
Built in 2024
1.8 Acres Lot
$328,100 Zestimate®
$184/sqft
$1,755 Estimated rent
Home value
$328,100
$308,000 - $351,000
$1,755/mo
Zestimate® history
Loading...
Owner options
Explore your selling options
What's special
Nestled on a serene 1.8-acre lot, this newly constructed farmhouse-style home blends modern amenities with rustic charm. As you approach, the inviting covered front porch hints at the warmth and comfort within, setting the tone for this thoughtfully designed residence. Step inside to discover a spacious, open floor plan that seamlessly connects the main living areas. The living room is the heart of the home, featuring an electric log fireplace adorned with shiplap, built-ins, and open shelving—perfect for showcasing your favorite décor and creating a cozy ambiance on chilly evenings. The kitchen is a culinary dream, boasting a large island with granite countertops, a custom vent hood, and a generous walk-in pantry. Whether you're preparing a casual meal for family or hosting a dinner party, this space is equipped to handle all your needs with style and efficiency. Privacy and comfort are paramount in the split floor plan design. The primary suite is a luxurious retreat, complete with a spacious tile shower, a free-standing soaking tub, and his-and-her vanities. The large walk-in closet offers ample storage and conveniently connects to the laundry room, adding a touch of practicality to this elegant space. Three additional bedrooms provide plenty of room for family, guests, or a home office, complemented by a second well-appointed bathroom. Outside, the covered back patio beckons for morning coffees and evening relaxation, offering a peaceful view of the expansive yard. The two-car garage ensures ample parking and storage, rounding out the practical aspects of this beautiful home.
With its perfect blend of modern conveniences and farmhouse charm, this property is more than just a house—it's the ideal place to create lasting memories and enjoy a relaxed, comfortable lifestyle. This home is conveniently located between Poteau, OK & Fort Smith, AR. Wister Lake, Cedar Lake,& the Ouachita National are nearby for hunting, hiking, fishing & four-wheeling.
Zillow last checked: 8 hours ago
Listing updated: August 06, 2024 at 08:12am
Listed by:
Amy Hall 918-649-7121,
Century 21 First Choice Realty
Bought with:
Lynette Burt, EB00079086
O'Neal Real Estate- Fort Smith
Source: Western River Valley BOR,MLS#: 1073306Originating MLS: Fort Smith Board of Realtors
Facts & features
Interior
Bedrooms & bathrooms
- Bedrooms: 4
- Bathrooms: 2
- Full bathrooms: 2
Heating
- Central, Electric
Cooling
- Central Air, Electric
Appliances
- Included: Some Electric Appliances, Dishwasher, Electric Water Heater, Disposal, Microwave, Range, Plumbed For Ice Maker
- Laundry: Electric Dryer Hookup, Washer Hookup, Dryer Hookup
Features
- Attic, Ceiling Fan(s), Eat-in Kitchen, Pantry, Split Bedrooms, Storage, Walk-In Closet(s)
- Flooring: Ceramic Tile, Vinyl
- Number of fireplaces: 1
- Fireplace features: Electric, Living Room
Interior area
- Total interior livable area: 1,843 sqft
Property
Parking
- Total spaces: 2
- Parking features: Attached, Garage, Garage Door Opener
- Has attached garage: Yes
- Covered spaces: 2
Features
- Levels: One
- Stories: 1
- Patio & porch: Covered, Patio
- Exterior features: Gravel Driveway
- Fencing: None
- Has view: Yes
Lot
- Size: 1.80 Acres
- Dimensions: 219 x 356
- Features: Cleared, Level, Outside City Limits, Open Lot, Rural Lot, Views
Details
- Parcel number: 88601007N26E001300
- Special conditions: None
Construction
Type & style
- Home type: SingleFamily
- Property subtype: Single Family Residence
Materials
- Brick, Vinyl Siding
- Foundation: Slab
- Roof: Architectural,Shingle
Condition
- Year built: 2024
Utilities & green energy
- Sewer: Septic Tank
- Water: Public
- Utilities for property: Electricity Available, Septic Available, Water Available
Community & neighborhood
Location
- Region: Poteau
- Subdivision: North Castle Estates
Price history
| Date | Event | Price |
|---|---|---|
| 7/10/2025 | Listing removed | $375,000$203/sqft |
Source: Western River Valley BOR #1082256 Report a problem | ||
| 7/9/2025 | Listed for sale | $375,000+10.3%$203/sqft |
Source: Western River Valley BOR #1082256 Report a problem | ||
| 8/5/2024 | Sold | $340,000+1.5%$184/sqft |
Source: Western River Valley BOR #1073306 Report a problem | ||
| 7/13/2024 | Pending sale | $335,000$182/sqft |
Source: Western River Valley BOR #1073306 Report a problem | ||
| 6/20/2024 | Listed for sale | $335,000-1.3%$182/sqft |
Source: Western River Valley BOR #1073306 Report a problem | ||
Public tax history
Tax history is unavailable.
Neighborhood: 74953
Nearby schools
GreatSchools rating
- 5/10Pansy Kidd Middle SchoolGrades: 5-6Distance: 3.8 mi
- 6/107th and 8th Grade Academic CenterGrades: 7-8Distance: 3.8 mi
- 8/10Poteau High SchoolGrades: 9-12Distance: 3.8 mi
Schools provided by the listing agent
- Elementary: Cameron
- Middle: Cameron
- High: Cameron
- District: Cameron
Source: Western River Valley BOR. This data may not be complete. We recommend contacting the local school district to confirm school assignments for this home.

Get pre-qualified for a loan
At Zillow Home Loans, we can pre-qualify you in as little as 5 minutes with no impact to your credit score.An equal housing lender. NMLS #10287.

