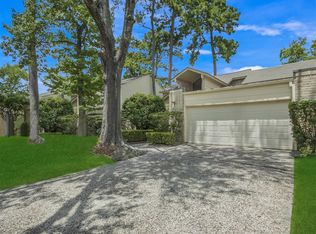Beautiful home in Wimbledon Estates sitting on a large lot on quiet cul de sac. 4 spacious bedrooms; walk-in closets; 3.5 baths; Hollywood style bath; every bedroom with attached bath; great floor plan, kitchen,breakfast room, dining room, den with fireplace, office, utility room with sink. Nestled amoung oak trees; fenced back yard, shaded patio & 2 car+ detach/attached.garage. Low taxes, walking distance to schools, parks, shopping, restaurants etc. Area pool, tennis courts, Wimbledon Estates playground. Home has never flooded per owner. Please check out the 3D tour!
This property is off market, which means it's not currently listed for sale or rent on Zillow. This may be different from what's available on other websites or public sources.
