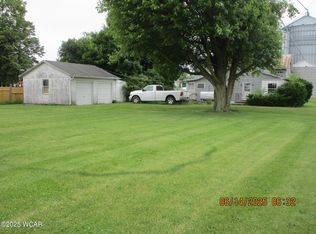Sold for $215,000 on 09/25/24
$215,000
16311 Elevator Rd, Forest, OH 45843
5beds
2,708sqft
Single Family Residence
Built in 1870
2.81 Acres Lot
$224,400 Zestimate®
$79/sqft
$-- Estimated rent
Home value
$224,400
Estimated sales range
Not available
Not available
Zestimate® history
Loading...
Owner options
Explore your selling options
What's special
Historic 5 bedroom, 2 bath home on 2.8 acres, located off 53 in Grant. Step back in time with this beautiful home built in the 1860's,showcasing original woodwork and high ceilings. This residence offers a unique blend of historic charm and modern convenience. Interior features: spacious living of five generous bedrooms, and two full bathrooms. High ceilings expansive rooms with soaring ceilings create an open airy feel. Cozy den perfect for a home office or reading nook. Updated kitchen cabinets with plenty of storage. . Original woodwork throughout the home. Expansive grounds. Set on 2.81 acres with mature landscaping. Outdoor recreation includes a stocked pond with a separate well and slide. multiple fruit trees and beautiful flower gardens enhance the property. Detached 2 car garage with loft and three additional sheds. This home offers not just a place to live, but a lifestyle rich with history and natural beauty. Don't miss the chance to own a piece of the past with all the comforts of today. Many updates and well maintained property by present owner for many years. Propane furnace, central air, 200 amp new electrical box, and much the wiring in 2020. Has wood burning stove in living room. Master bedroom suite on main level.
Zillow last checked: 8 hours ago
Listing updated: September 25, 2024 at 11:11am
Listed by:
Rose Zuchetto 419-679-6095,
Century 21 Sunway Realty-Kenton
Bought with:
Non Member
Non-member Office
Source: WCAR OH,MLS#: 304658
Facts & features
Interior
Bedrooms & bathrooms
- Bedrooms: 5
- Bathrooms: 2
- Full bathrooms: 2
Bedroom 1
- Level: First
- Area: 166.6 Square Feet
- Dimensions: 14 x 11.9
Bedroom 2
- Level: Second
- Area: 129.6 Square Feet
- Dimensions: 13.5 x 9.6
Bedroom 3
- Level: Second
- Area: 190.4 Square Feet
- Dimensions: 16 x 11.9
Bedroom 4
- Level: Second
- Area: 156 Square Feet
- Dimensions: 13 x 12
Dining room
- Level: First
- Area: 143 Square Feet
- Dimensions: 13 x 11
Family room
- Level: First
- Area: 117 Square Feet
- Dimensions: 9 x 13
Kitchen
- Level: First
- Area: 180 Square Feet
- Dimensions: 10 x 18
Laundry
- Level: First
- Area: 45.54 Square Feet
- Dimensions: 6.6 x 6.9
Living room
- Level: First
- Area: 334.8 Square Feet
- Dimensions: 18 x 18.6
Other
- Description: Bedroom 5
- Level: Second
- Area: 1573.31 Square Feet
- Dimensions: 13.1 x 120.1
Heating
- Forced Air, Propane
Cooling
- Central Air
Appliances
- Included: Dishwasher, Electric Water Heater, Range, Refrigerator
Features
- Flooring: Carpet, Laminate, Vinyl, Wood
Interior area
- Total structure area: 2,708
- Total interior livable area: 2,708 sqft
Property
Parking
- Total spaces: 2
- Parking features: Garage Door Opener, Detached, Garage
- Garage spaces: 2
Features
- Exterior features: See Remarks
- Waterfront features: Pond
Lot
- Size: 2.81 Acres
- Features: Corner Lot, Shaded Lot
Details
- Additional structures: Garage(s), Shed(s)
- Parcel number: 35111004.0000
- Zoning description: Residential
- Special conditions: Fair Market
Construction
Type & style
- Home type: SingleFamily
- Architectural style: Other
- Property subtype: Single Family Residence
Materials
- Brick
- Foundation: Block
Condition
- Updated/Remodeled
- Year built: 1870
Utilities & green energy
- Sewer: Septic Tank
- Water: Well
- Utilities for property: Electricity Connected
Community & neighborhood
Location
- Region: Forest
Other
Other facts
- Listing terms: Cash,Conventional,FHA,VA Loan
Price history
| Date | Event | Price |
|---|---|---|
| 9/25/2024 | Sold | $215,000-10%$79/sqft |
Source: | ||
| 9/12/2024 | Pending sale | $239,000$88/sqft |
Source: | ||
| 7/29/2024 | Listed for sale | $239,000$88/sqft |
Source: | ||
Public tax history
Tax history is unavailable.
Neighborhood: 45843
Nearby schools
GreatSchools rating
- NARiverdale Elementary SchoolGrades: K-2Distance: 10.9 mi
- 3/10Riverdale Middle SchoolGrades: 6-8Distance: 10.9 mi
- 5/10Riverdale High SchoolGrades: 9-12Distance: 10.9 mi

Get pre-qualified for a loan
At Zillow Home Loans, we can pre-qualify you in as little as 5 minutes with no impact to your credit score.An equal housing lender. NMLS #10287.
