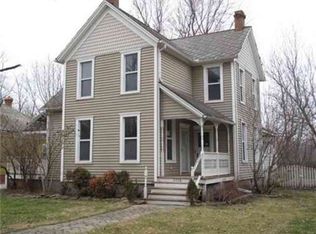Sold
Price Unknown
16310 Mission Rd, Stilwell, KS 66085
3beds
1,682sqft
Single Family Residence
Built in 1903
0.33 Acres Lot
$452,500 Zestimate®
$--/sqft
$2,238 Estimated rent
Home value
$452,500
$430,000 - $475,000
$2,238/mo
Zestimate® history
Loading...
Owner options
Explore your selling options
What's special
Enchanting one-of-a-kind Victorian home, full of upgrades and updates, in the Blue Valley School District! Tons of charm, character, and high-end finishes, with a white picket fence and lovely mature gardens. The property is part of the National Historical Registry, without restrictions on updates. Beautiful hardwood floors, original woodwork, newer windows, energy-efficient cellular window shades, tall ceilings, french doors and crown moulding, updated lighting/fans and an impressive staircase. Kitchen has granite, stainless steel appliances, gas stove & original glass in cabinets. Spacious great room opens to large dining room w/ french doors. Office or bonus room off kitchen. Main floor laundry room off kitchen. Remodeled 1/2 bath on main floor. Upstairs has original wood floors & includes a master bedroom w/ large walk in closet, two secondary bedrooms & a completely remodeled full bath. Newer HVAC & water heater. Nest thermostat. Plumbing and electrical has been replaced throughout home. Home includes a 24X36 (938 sq ft) garage with the height for a 2 car lift option & 8 ft garage doors. The beautiful rebuilt covered front porch overlooks panoramic view of trees & fields and is maintenance-free. Intricate and beautiful gingerbread fretwork. Fresh interior and exterior paint. Added gutter guards to house/garage and repaired chimneys. Water conditioner system Improvements and/or repairs made to the house that are considered “period appropriate” are eligible for a KS tax credit. Check out the Matterport virtual tour for a digital walk through of the home!
Zillow last checked: 8 hours ago
Listing updated: July 31, 2023 at 07:16am
Listing Provided by:
Jesse Blacklaw 913-216-1667,
ReeceNichols -Johnson County W,
Wendy Spratley 913-269-8333,
ReeceNichols -Johnson County W
Bought with:
Emma Young, SP00050453
BHG Kansas City Homes
Source: Heartland MLS as distributed by MLS GRID,MLS#: 2438520
Facts & features
Interior
Bedrooms & bathrooms
- Bedrooms: 3
- Bathrooms: 2
- Full bathrooms: 1
- 1/2 bathrooms: 1
Primary bedroom
- Level: First
- Area: 187 Square Feet
- Dimensions: 17 x 11
Bedroom 2
- Level: Second
- Area: 143 Square Feet
- Dimensions: 13 x 11
Bedroom 3
- Level: Second
- Area: 143 Square Feet
- Dimensions: 13 x 11
Bathroom 1
- Features: Ceramic Tiles, Marble, Shower Over Tub, Solid Surface Counter
- Level: Second
Dining room
- Level: First
- Area: 165 Square Feet
- Dimensions: 15 x 11
Family room
- Features: Built-in Features
- Level: First
- Area: 192 Square Feet
- Dimensions: 12 x 16
Half bath
- Level: First
Kitchen
- Features: Granite Counters, Pantry, Solid Surface Counter
- Level: First
- Area: 140 Square Feet
- Dimensions: 14 x 10
Office
- Features: Fireplace
- Level: First
- Area: 128 Square Feet
- Dimensions: 16 x 8
Heating
- Natural Gas
Cooling
- Electric
Appliances
- Included: Dishwasher, Disposal, Exhaust Fan, Microwave, Gas Range, Stainless Steel Appliance(s), Washer
- Laundry: Main Level, Off The Kitchen
Features
- Ceiling Fan(s), Walk-In Closet(s)
- Flooring: Tile, Wood
- Windows: Window Coverings, Storm Window(s), Thermal Windows, Wood Frames
- Basement: Concrete,Interior Entry,Sump Pump
- Number of fireplaces: 1
- Fireplace features: Gas, Library
Interior area
- Total structure area: 1,682
- Total interior livable area: 1,682 sqft
- Finished area above ground: 1,682
- Finished area below ground: 0
Property
Parking
- Total spaces: 3
- Parking features: Detached
- Garage spaces: 3
Features
- Patio & porch: Deck, Porch
- Fencing: Wood
Lot
- Size: 0.33 Acres
- Features: Adjoin Greenspace, Level
Details
- Additional structures: Garage(s), Outbuilding
- Parcel number: 7F2514164006
Construction
Type & style
- Home type: SingleFamily
- Architectural style: Victorian
- Property subtype: Single Family Residence
Materials
- Frame
- Roof: Other
Condition
- Year built: 1903
Utilities & green energy
- Sewer: Public Sewer
- Water: Public
Community & neighborhood
Security
- Security features: Smoke Detector(s)
Location
- Region: Stilwell
- Subdivision: Other
HOA & financial
HOA
- Has HOA: No
Other
Other facts
- Listing terms: Cash,Conventional,FHA,VA Loan
- Ownership: Private
- Road surface type: Paved
Price history
| Date | Event | Price |
|---|---|---|
| 7/28/2023 | Sold | -- |
Source: | ||
| 6/11/2023 | Pending sale | $400,000$238/sqft |
Source: | ||
| 6/7/2023 | Listed for sale | $400,000+27%$238/sqft |
Source: | ||
| 4/9/2021 | Sold | -- |
Source: | ||
| 3/12/2021 | Pending sale | $315,000$187/sqft |
Source: | ||
Public tax history
| Year | Property taxes | Tax assessment |
|---|---|---|
| 2024 | $4,550 +37.9% | $44,781 +40.1% |
| 2023 | $3,299 -7.8% | $31,970 -5.3% |
| 2022 | $3,577 | $33,764 +35.3% |
Find assessor info on the county website
Neighborhood: 66085
Nearby schools
GreatSchools rating
- 8/10Blue River Elementary SchoolGrades: K-5Distance: 0.7 mi
- 8/10Blue Valley Middle SchoolGrades: 6-8Distance: 0.7 mi
- 9/10Blue Valley High SchoolGrades: 9-12Distance: 1.4 mi
Schools provided by the listing agent
- Elementary: Stilwell
- Middle: Blue Valley
- High: Blue Valley
Source: Heartland MLS as distributed by MLS GRID. This data may not be complete. We recommend contacting the local school district to confirm school assignments for this home.
Get a cash offer in 3 minutes
Find out how much your home could sell for in as little as 3 minutes with a no-obligation cash offer.
Estimated market value
$452,500
Get a cash offer in 3 minutes
Find out how much your home could sell for in as little as 3 minutes with a no-obligation cash offer.
Estimated market value
$452,500
