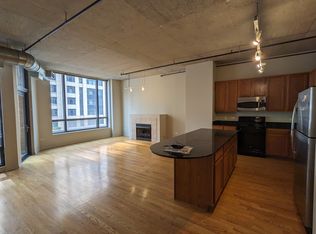Stately brick and limestone facade single family home with six bedrooms and four and a half baths. Highlights include lower level configured as stand alone suite with full kitchen, two bedrooms, full bathroom and laundry. The sun-drenched main level is open and perfect for entertaining on a grand scale with island kitchen, walk-in pantry and two fireplaces to set the mood. There are two primary suites, each with large ensuite baths both with double vanity, separate shower and large soaking tub. Top level functions as primary suite with own living room (currently home office) and private outdoor space with glimmering skyline views. Located in acclaimed Prescott Elementary District and easy to dining and shops.
House for rent
$8,500/mo
1631 W Wolfram St, Chicago, IL 60657
6beds
4,888sqft
Price may not include required fees and charges.
Singlefamily
Available Fri Jun 20 2025
Cats, dogs OK
Central air, zoned
Gas dryer hookup laundry
2 Garage spaces parking
Natural gas, forced air, zoned, fireplace
What's special
Two fireplacesIsland kitchenWalk-in pantryGlimmering skyline viewsFull kitchenBrick and limestone facadePrivate outdoor space
- 15 days
- on Zillow |
- -- |
- -- |
Travel times
Facts & features
Interior
Bedrooms & bathrooms
- Bedrooms: 6
- Bathrooms: 5
- Full bathrooms: 4
- 1/2 bathrooms: 1
Rooms
- Room types: Recreation Room, Walk In Closet
Heating
- Natural Gas, Forced Air, Zoned, Fireplace
Cooling
- Central Air, Zoned
Appliances
- Included: Dishwasher, Disposal, Double Oven, Dryer, Microwave, Range, Refrigerator, Washer
- Laundry: Gas Dryer Hookup, In Unit, Multiple Locations, Upper Level
Features
- In-Law Floorplan, Walk-In Closet(s), Wet Bar
- Flooring: Hardwood
- Has basement: Yes
- Has fireplace: Yes
Interior area
- Total interior livable area: 4,888 sqft
Property
Parking
- Total spaces: 2
- Parking features: Garage, Covered
- Has garage: Yes
- Details: Contact manager
Features
- Stories: 3
- Patio & porch: Deck
- Exterior features: Balcony, Basement, Bedroom 5, Bedroom 6, Carbon Monoxide Detector(s), Deck, Detached, Family Room, Foyer, Garage, Garage Door Opener, Garage Owned, Gas Dryer Hookup, Gas Log, Gas Starter, Great Room, Heating system: Forced Air, Heating system: Indv Controls, Heating system: Zoned, Heating: Gas, Humidifier, In-Law Floorplan, Indoor Hot Tub, Kitchen, Landscaped, Living Room, Lot Features: Landscaped, Multiple Locations, No Disability Access, Off Alley, On Site, Patio, Pets - Additional Pet Rent, Cats OK, Deposit Required, Dogs OK, Number Limit, Size Limit, Roof Deck, Roof Type: Rubber, Scavenger included in rent, Screens, Security System, Stainless Steel Appliance(s), Upper Level, Water included in rent, Wet Bar, Wood Burning
Details
- Parcel number: 1430225009
Construction
Type & style
- Home type: SingleFamily
- Property subtype: SingleFamily
Condition
- Year built: 2001
Utilities & green energy
- Utilities for property: Water
Community & HOA
Location
- Region: Chicago
Financial & listing details
- Lease term: Contact For Details
Price history
| Date | Event | Price |
|---|---|---|
| 5/21/2025 | Listed for rent | $8,500$2/sqft |
Source: MRED as distributed by MLS GRID #12344810 | ||
| 3/26/2024 | Listing removed | -- |
Source: MRED as distributed by MLS GRID #11991002 | ||
| 3/19/2024 | Listed for rent | $8,500+6.3%$2/sqft |
Source: MRED as distributed by MLS GRID #11991002 | ||
| 3/22/2023 | Listing removed | -- |
Source: MRED as distributed by MLS GRID #11644247 | ||
| 3/20/2023 | Listed for rent | $8,000$2/sqft |
Source: MRED as distributed by MLS GRID #11644247 | ||
![[object Object]](https://photos.zillowstatic.com/fp/72de67b87e1ffef2ea019bc1d3e40796-p_i.jpg)
