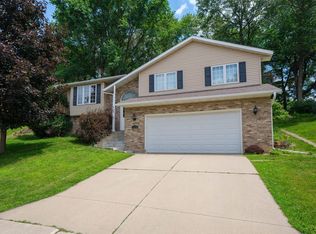Closed
$475,000
1631 Teton Ct NE, Rochester, MN 55906
5beds
4,148sqft
Single Family Residence
Built in 1993
0.29 Acres Lot
$502,000 Zestimate®
$115/sqft
$4,034 Estimated rent
Home value
$502,000
$472,000 - $537,000
$4,034/mo
Zestimate® history
Loading...
Owner options
Explore your selling options
What's special
Nestled in a quiet cul-de-sac just a few miles from the Mayo Clinic and vibrant downtown, this spacious 5-bedroom, 4-bathroom home offers the perfect blend of comfort and convenience. The main level features high ceilings, a formal dining room, and a generously-sized living room complete with a cozy fireplace, custom built-ins, and direct access to a spacious deck—ideal for outdoor entertaining. The kitchen boasts an office nook, a corner sink, and an informal dining area bathed in natural light from the surrounding windows. Three of the five bedrooms are conveniently located on the main level, including the primary suite which offers private deck access, an en-suite bathroom with dual sinks, separate his-and-hers closets, a jetted tub, and a walk-in shower. The main floor also houses a practical laundry area for added convenience. Downstairs, the lower level is perfect for relaxation and entertainment, featuring a distinctive corner fireplace, a walk-out to the backyard, and two additional bedrooms. This level also includes a large storage room and an impressive, nearly 600 sq ft prestressed room, offering endless possibilities for customization. With its prime location and exceptional features, this is a great opportunity you won’t want to miss.
Zillow last checked: 8 hours ago
Listing updated: October 15, 2025 at 11:03pm
Listed by:
Robin Gwaltney 507-259-4926,
Re/Max Results
Bought with:
Andrew Norrie
Real Broker, LLC.
Source: NorthstarMLS as distributed by MLS GRID,MLS#: 6579254
Facts & features
Interior
Bedrooms & bathrooms
- Bedrooms: 5
- Bathrooms: 4
- Full bathrooms: 3
- 1/2 bathrooms: 1
Bedroom 1
- Level: Main
- Area: 187.83 Square Feet
- Dimensions: 12'3x15'4
Bedroom 2
- Level: Main
- Area: 154.58 Square Feet
- Dimensions: 11'8x13'3
Bedroom 3
- Level: Main
- Area: 133.07 Square Feet
- Dimensions: 11'2x11'11
Bedroom 4
- Level: Lower
- Area: 162.44 Square Feet
- Dimensions: 14'4x11'4
Bedroom 5
- Level: Lower
- Area: 199.38 Square Feet
- Dimensions: 14'6x13'9
Primary bathroom
- Level: Main
- Area: 140.91 Square Feet
- Dimensions: 16'5x8'7
Dining room
- Level: Main
- Area: 110.92 Square Feet
- Dimensions: 11x10'1
Family room
- Level: Lower
- Area: 499.66 Square Feet
- Dimensions: 28'5x17'7
Kitchen
- Level: Main
- Area: 221.83 Square Feet
- Dimensions: 20'2x11
Laundry
- Level: Main
- Area: 50.17 Square Feet
- Dimensions: 7'1x7'1
Living room
- Level: Main
- Area: 259.72 Square Feet
- Dimensions: 14'2x18'4
Storage
- Level: Lower
- Area: 144.44 Square Feet
- Dimensions: 10'10x13'4
Heating
- Forced Air
Cooling
- Central Air
Appliances
- Included: Dishwasher, Microwave, Range, Refrigerator
Features
- Basement: Finished,Full
- Number of fireplaces: 2
- Fireplace features: Family Room, Living Room
Interior area
- Total structure area: 4,148
- Total interior livable area: 4,148 sqft
- Finished area above ground: 1,797
- Finished area below ground: 1,756
Property
Parking
- Total spaces: 2
- Parking features: Attached, Concrete
- Attached garage spaces: 2
Accessibility
- Accessibility features: None
Features
- Levels: One
- Stories: 1
- Patio & porch: Deck, Patio
Lot
- Size: 0.29 Acres
Details
- Foundation area: 1797
- Parcel number: 742542046470
- Zoning description: Residential-Single Family
Construction
Type & style
- Home type: SingleFamily
- Property subtype: Single Family Residence
Materials
- Metal Siding
- Roof: Asphalt
Condition
- Age of Property: 32
- New construction: No
- Year built: 1993
Utilities & green energy
- Gas: Natural Gas
- Sewer: City Sewer/Connected
- Water: City Water/Connected
Community & neighborhood
Location
- Region: Rochester
- Subdivision: Teton Court-Torrens
HOA & financial
HOA
- Has HOA: Yes
- HOA fee: $60 monthly
- Services included: Other
- Association name: Teton Court HOA
Price history
| Date | Event | Price |
|---|---|---|
| 10/15/2024 | Sold | $475,000-5%$115/sqft |
Source: | ||
| 9/4/2024 | Pending sale | $499,900$121/sqft |
Source: | ||
| 8/1/2024 | Listed for sale | $499,900$121/sqft |
Source: | ||
Public tax history
| Year | Property taxes | Tax assessment |
|---|---|---|
| 2025 | $7,362 +14.8% | $466,500 -10.6% |
| 2024 | $6,414 | $522,100 +2.9% |
| 2023 | -- | $507,600 +6.7% |
Find assessor info on the county website
Neighborhood: 55906
Nearby schools
GreatSchools rating
- 7/10Jefferson Elementary SchoolGrades: PK-5Distance: 0.5 mi
- 4/10Kellogg Middle SchoolGrades: 6-8Distance: 0.5 mi
- 8/10Century Senior High SchoolGrades: 8-12Distance: 1.2 mi
Schools provided by the listing agent
- Elementary: Jefferson
- Middle: Kellogg
- High: Century
Source: NorthstarMLS as distributed by MLS GRID. This data may not be complete. We recommend contacting the local school district to confirm school assignments for this home.
Get a cash offer in 3 minutes
Find out how much your home could sell for in as little as 3 minutes with a no-obligation cash offer.
Estimated market value$502,000
Get a cash offer in 3 minutes
Find out how much your home could sell for in as little as 3 minutes with a no-obligation cash offer.
Estimated market value
$502,000
