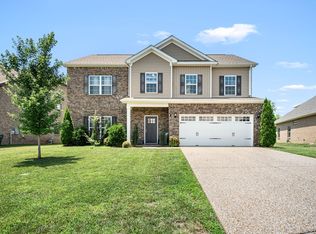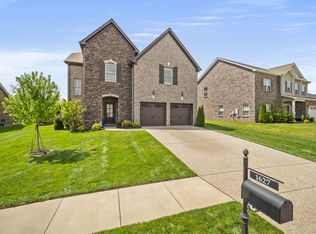Closed
$565,000
1631 Summit Rdg #670, Lebanon, TN 37090
3beds
2,328sqft
Single Family Residence, Residential
Built in 2021
0.29 Acres Lot
$561,100 Zestimate®
$243/sqft
$2,695 Estimated rent
Home value
$561,100
$527,000 - $600,000
$2,695/mo
Zestimate® history
Loading...
Owner options
Explore your selling options
What's special
Experience comfort and quality in this beautifully upgraded full-brick Hanover floorplan, thoughtfully designed for main-level living in a highly desirable neighborhood. This home is equipped with a premium whole-home air quality system, including an air scrubber, purification system, steam humidifier, dehumidifier, and a fresh air intake system—ensuring a healthier indoor environment year-round.
Smart home features include WiFi-enabled programmable thermostat. Elegant hardwood flooring throughout, zero entry walk in tile shower, quartz counter tops with a gas range. Step outside to enjoy a professionally landscaped yard with full sod and an irrigation system. Over 30 evergreens have been added for enhanced privacy, lining the property and complementing the natural setting.
Relax or entertain on the expanded back patio complete with soffit lighting and a built-in firepit, all overlooking a serene, tree-lined common area that provides both beauty and tranquility.
Zillow last checked: 8 hours ago
Listing updated: July 28, 2025 at 02:10pm
Listing Provided by:
Betty Southworth 615-517-2702,
Vision Realty Partners, LLC
Bought with:
L. Faye Watson, 226968
RE/MAX Exceptional Properties
Source: RealTracs MLS as distributed by MLS GRID,MLS#: 2887830
Facts & features
Interior
Bedrooms & bathrooms
- Bedrooms: 3
- Bathrooms: 2
- Full bathrooms: 2
- Main level bedrooms: 3
Bedroom 1
- Features: Suite
- Level: Suite
- Area: 256 Square Feet
- Dimensions: 16x16
Bedroom 2
- Features: Extra Large Closet
- Level: Extra Large Closet
- Area: 165 Square Feet
- Dimensions: 15x11
Bedroom 3
- Features: Walk-In Closet(s)
- Level: Walk-In Closet(s)
- Area: 165 Square Feet
- Dimensions: 15x11
Primary bathroom
- Features: Double Vanity
- Level: Double Vanity
Dining room
- Features: Combination
- Level: Combination
- Area: 110 Square Feet
- Dimensions: 11x10
Kitchen
- Area: 156 Square Feet
- Dimensions: 13x12
Living room
- Features: Great Room
- Level: Great Room
- Area: 270 Square Feet
- Dimensions: 18x15
Other
- Features: Utility Room
- Level: Utility Room
- Area: 63 Square Feet
- Dimensions: 7x9
Recreation room
- Features: Second Floor
- Level: Second Floor
- Area: 280 Square Feet
- Dimensions: 20x14
Heating
- Central, Natural Gas
Cooling
- Central Air, Electric
Appliances
- Included: Built-In Gas Range, Dishwasher, Disposal, Microwave
Features
- Kitchen Island
- Flooring: Wood
- Basement: Slab
- Number of fireplaces: 1
- Fireplace features: Gas
Interior area
- Total structure area: 2,328
- Total interior livable area: 2,328 sqft
- Finished area above ground: 2,328
Property
Parking
- Total spaces: 2
- Parking features: Garage Faces Front
- Attached garage spaces: 2
Features
- Levels: Two
- Stories: 2
- Patio & porch: Patio, Covered
- Pool features: Association
Lot
- Size: 0.29 Acres
- Dimensions: 47.98 x 140.58 IRR
- Features: Level
- Topography: Level
Details
- Parcel number: 079E E 01400 000
- Special conditions: Standard
Construction
Type & style
- Home type: SingleFamily
- Architectural style: Traditional
- Property subtype: Single Family Residence, Residential
Materials
- Brick
- Roof: Shingle
Condition
- New construction: No
- Year built: 2021
Utilities & green energy
- Sewer: Public Sewer
- Water: Public
- Utilities for property: Electricity Available, Natural Gas Available, Water Available
Community & neighborhood
Location
- Region: Lebanon
- Subdivision: Valleybrook & Creekside At Stonebridge
HOA & financial
HOA
- Has HOA: Yes
- HOA fee: $77 monthly
- Amenities included: Clubhouse, Fitness Center, Playground, Pool
- Services included: Recreation Facilities
- Second HOA fee: $400 one time
Price history
| Date | Event | Price |
|---|---|---|
| 7/25/2025 | Sold | $565,000-3.4%$243/sqft |
Source: | ||
| 7/9/2025 | Contingent | $584,900$251/sqft |
Source: | ||
| 5/23/2025 | Listed for sale | $584,900+15.8%$251/sqft |
Source: | ||
| 10/7/2022 | Sold | $504,900$217/sqft |
Source: | ||
| 9/6/2022 | Contingent | $504,900$217/sqft |
Source: | ||
Public tax history
Tax history is unavailable.
Neighborhood: 37090
Nearby schools
GreatSchools rating
- 6/10Castle Heights Elementary SchoolGrades: PK-5Distance: 5.5 mi
- 6/10Winfree Bryant Middle SchoolGrades: 6-8Distance: 3.7 mi
Schools provided by the listing agent
- Elementary: Castle Heights Elementary
- Middle: Winfree Bryant Middle School
- High: Lebanon High School
Source: RealTracs MLS as distributed by MLS GRID. This data may not be complete. We recommend contacting the local school district to confirm school assignments for this home.
Get a cash offer in 3 minutes
Find out how much your home could sell for in as little as 3 minutes with a no-obligation cash offer.
Estimated market value
$561,100
Get a cash offer in 3 minutes
Find out how much your home could sell for in as little as 3 minutes with a no-obligation cash offer.
Estimated market value
$561,100

