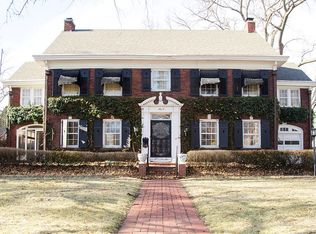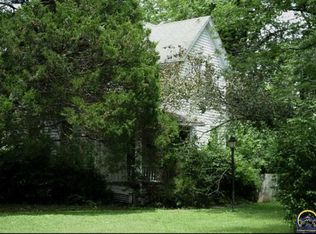Sold on 10/15/24
Price Unknown
1631 SW Macvicar Ave, Topeka, KS 66604
5beds
3,428sqft
Single Family Residence, Residential
Built in 1950
0.98 Acres Lot
$350,800 Zestimate®
$--/sqft
$2,987 Estimated rent
Home value
$350,800
$316,000 - $386,000
$2,987/mo
Zestimate® history
Loading...
Owner options
Explore your selling options
What's special
Centrally located in historic College Hill neighborhood. Well maintained 5 Bedroom, 3 bath. Beautiful bay windows in Living Room and Master Bedroom. Finished basement with large Family Room, downstairs Bedroom with egress window, Full Bath, Laundry and wet bar. Lots of storage throughout. Low maintenance exterior, Trex deck, Gorgeous landscaping and lawn. Lots of space for living and entertaining. 3 space carport plus 2 car garage in back. Come take a look!
Zillow last checked: 8 hours ago
Listing updated: October 16, 2024 at 06:01pm
Listed by:
John Bowes 785-414-9124,
Countrywide Realty, Inc.
Bought with:
Anne Hesse, SP00216777
Hawks R/E Professionals
Source: Sunflower AOR,MLS#: 234637
Facts & features
Interior
Bedrooms & bathrooms
- Bedrooms: 5
- Bathrooms: 3
- Full bathrooms: 3
Primary bedroom
- Level: Main
- Area: 204
- Dimensions: 17x12
Bedroom 2
- Level: Upper
- Area: 237
- Dimensions: 23.7x10
Bedroom 3
- Level: Upper
- Area: 329.6
- Dimensions: 16x20.6
Bedroom 4
- Level: Upper
- Area: 279
- Dimensions: 15x18.6
Other
- Level: Basement
- Area: 238
- Dimensions: 17x14
Dining room
- Level: Main
- Area: 225
- Dimensions: 15x15
Family room
- Level: Basement
- Area: 403
- Dimensions: 31x13
Kitchen
- Level: Main
- Area: 217.2
- Dimensions: 18.1x12
Laundry
- Level: Basement
- Area: 418.5
- Dimensions: 31x13.5
Living room
- Level: Main
- Area: 308
- Dimensions: 22x14
Heating
- Natural Gas
Cooling
- Central Air
Appliances
- Included: Electric Range, Dishwasher, Refrigerator, Disposal
- Laundry: In Basement, Separate Room
Features
- Wet Bar, 8' Ceiling
- Flooring: Hardwood, Vinyl, Ceramic Tile, Carpet
- Doors: Storm Door(s)
- Windows: Storm Window(s)
- Basement: Concrete,Finished
- Number of fireplaces: 1
- Fireplace features: One, Gas, Living Room
Interior area
- Total structure area: 3,428
- Total interior livable area: 3,428 sqft
- Finished area above ground: 2,628
- Finished area below ground: 800
Property
Parking
- Parking features: Detached, Auto Garage Opener(s), Garage Door Opener
Features
- Levels: Two
- Patio & porch: Deck, Covered
Lot
- Size: 0.98 Acres
Details
- Parcel number: R45559
- Special conditions: Standard,Arm's Length
Construction
Type & style
- Home type: SingleFamily
- Property subtype: Single Family Residence, Residential
Materials
- Frame, Stone
- Roof: Composition
Condition
- Year built: 1950
Utilities & green energy
- Water: Public
Community & neighborhood
Location
- Region: Topeka
- Subdivision: Euclid Park
Price history
| Date | Event | Price |
|---|---|---|
| 10/15/2024 | Sold | -- |
Source: | ||
| 9/23/2024 | Pending sale | $319,000$93/sqft |
Source: | ||
| 8/1/2024 | Price change | $319,000-1.8%$93/sqft |
Source: | ||
| 7/10/2024 | Price change | $325,000-3.6%$95/sqft |
Source: | ||
| 6/25/2024 | Price change | $337,000-3.4%$98/sqft |
Source: | ||
Public tax history
| Year | Property taxes | Tax assessment |
|---|---|---|
| 2025 | -- | $36,271 |
| 2024 | $5,229 +5.1% | $36,271 +7% |
| 2023 | $4,976 +11.4% | $33,899 +15% |
Find assessor info on the county website
Neighborhood: 66604
Nearby schools
GreatSchools rating
- 4/10Randolph Elementary SchoolGrades: PK-5Distance: 0.3 mi
- 4/10Robinson Middle SchoolGrades: 6-8Distance: 0.8 mi
- 5/10Topeka High SchoolGrades: 9-12Distance: 1.4 mi
Schools provided by the listing agent
- Elementary: Randolph Elementary School/USD 501
- Middle: Robinson Middle School/USD 501
- High: Topeka High School/USD 501
Source: Sunflower AOR. This data may not be complete. We recommend contacting the local school district to confirm school assignments for this home.

