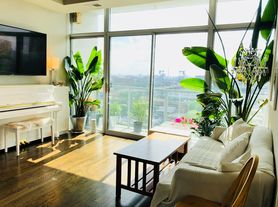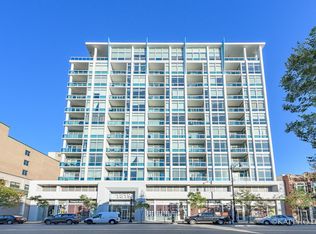Beautiful 2-Bed/2-Bath Loft Condo in South Loop
Live in style in this stunning loft-style condo at 1631 S Michigan Ave, Chicago, IL 60616. This spacious 2-bedroom, 2-bath home offers approximately 1,250 sq ft of open-concept living space with 12-ft ceilings and exposed brick accents.
Enjoy a large living/dining area with a cozy fireplace, perfect for entertaining. The gourmet kitchen features granite countertops, a large center island, 42 cabinets, and high-end stainless steel appliances. Both bedrooms are generously sized, and the primary suite includes a walk-in closet and spa-like bath.
Located in a pet-friendly, well-maintained building with strong reserves and no special assessments. Walk to the lakefront, Soldier Field, CTA, restaurants, and shops. Garage parking available (confirm availability).
Available: Immediately
Lease Term: 12+ months preferred
Utilities: Tenant pays electric
Pets: Allowed with owner approval
Highlights:
Loft style with historic character
Granite & stainless steel kitchen with island
Fireplace & tall windows for great natural light
Spacious bedrooms & baths
Prime South Loop location, close to everything
Contact:
Schedule a showing today!
Apartment for rent
$2,850/mo
1631 S Michigan Ave APT 401, Chicago, IL 60616
2beds
1,250sqft
Price may not include required fees and charges.
Apartment
Available now
Cats, dogs OK
Air conditioner
In unit laundry
Attached garage parking
-- Heating
What's special
Cozy fireplaceLarge center islandSpa-like bathExposed brick accentsOpen-concept living spaceGourmet kitchenHigh-end stainless steel appliances
- 24 days |
- -- |
- -- |
Travel times
Looking to buy when your lease ends?
Consider a first-time homebuyer savings account designed to grow your down payment with up to a 6% match & 3.83% APY.
Facts & features
Interior
Bedrooms & bathrooms
- Bedrooms: 2
- Bathrooms: 2
- Full bathrooms: 2
Cooling
- Air Conditioner
Appliances
- Included: Dryer, Washer
- Laundry: In Unit
Features
- Walk In Closet
Interior area
- Total interior livable area: 1,250 sqft
Property
Parking
- Parking features: Attached, Covered
- Has attached garage: Yes
- Details: Contact manager
Features
- Exterior features: Electricity not included in rent, Garbage included in rent, Gas included in rent, Heating included in rent, Hot water included in rent, Internet included in rent, Walk In Closet, Water included in rent
Details
- Parcel number: 17223020511032
Construction
Type & style
- Home type: Apartment
- Property subtype: Apartment
Utilities & green energy
- Utilities for property: Garbage, Gas, Internet, Water
Building
Management
- Pets allowed: Yes
Community & HOA
Location
- Region: Chicago
Financial & listing details
- Lease term: 1 Year
Price history
| Date | Event | Price |
|---|---|---|
| 9/16/2025 | Listed for rent | $2,850$2/sqft |
Source: Zillow Rentals | ||
| 7/1/2025 | Sold | $425,000-5.6%$340/sqft |
Source: | ||
| 4/21/2025 | Listing removed | $450,000$360/sqft |
Source: | ||
| 4/9/2025 | Listed for sale | $450,000+37.2%$360/sqft |
Source: | ||
| 5/22/2019 | Sold | $328,000+75.4%$262/sqft |
Source: | ||
Neighborhood: South Loop
There are 2 available units in this apartment building

