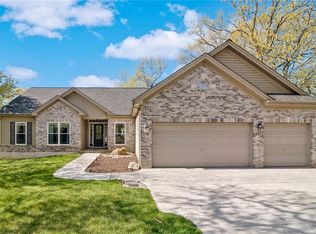FSBO but happy to work with buyer’s agents! Home is for sale as-is. Welcome home to this SPECTACULAR 2.5 story home located on a cul-de-sac in the Paradise Valley Golf Community! This SPACIOUS home features 6 bedrooms, 4.5 bathrooms & a 3 car garage! The main level has a GRAND ENTRYWAY, 18ft ceilings, RECESSED LIGHTING, hardwood floors and crown moulding! You will LOVE the GREAT ROOM with a gas fireplace with remote, SOARING 18 FT CEILINGS and back wall of windows which allows for NATURAL LIGHT to fill the room & SCENIC NATURE VIEWS! Head to your open kitchen w/ white cabinets, tile flooring, custom built in refrigerator and stainless steel appliances! Walk out of the kitchen to your LARGE 2 TIER TREX DECK! Head to the upper level where there are 4 bedrooms, H/W floors, 5 ¼ baseboards and 2ND FLOOR LAUNDRY! There is a JNJ bathroom for 2 of the bedrooms and the 4th bedroom has a PRIVATE FULL BATHROOM! Enter the master bedroom suite which features a BAY WINDOW, DBL AH VANITY & SEP JETTED TUB AND SHOWER! Now head to the 3rd level where there are 2 additional large rooms perfect for a FLEX/MEDIA room and a bedroom! The w/o finished LL has 10 ft ceilings, a living/rec area, a bedroom with full bathroom & ADULT HEIGHT VANITY! White oak real wood floors, new sprinkler system installed in 2023, Mexican Beach Pebble landscaping. Smart home outlets and switches. All light fixtures are new; most are Pottery Barn. New gas fireplace. Whole-home humidifier. 220 outlet in garage for electric vehicle charging. Entire home has been painted in the last 24 months. Dual-zoned hvac. Brand-new Pella French doors included for upper and lower deck; need to be installed. Recess exterior lighting that changes colors.
This property is off market, which means it's not currently listed for sale or rent on Zillow. This may be different from what's available on other websites or public sources.

