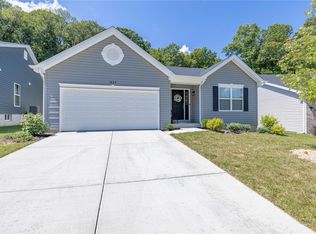Closed
Listing Provided by:
Jason Grote 314-565-0710,
RE/MAX Results
Bought with: Keller Williams Realty St. Louis
Price Unknown
1631 Ridgefield Bluff Ct, Eureka, MO 63025
3beds
1,562sqft
Single Family Residence
Built in 2021
7,840.8 Square Feet Lot
$394,100 Zestimate®
$--/sqft
$2,352 Estimated rent
Home value
$394,100
$351,000 - $445,000
$2,352/mo
Zestimate® history
Loading...
Owner options
Explore your selling options
What's special
Amazing opportunity with an assumable mortgage at 2.375% fixed. This charming ranch features a popular vaulted /open floor plan on a peaceful cul-de-sac! A rare combination only 3 years since construction! Enjoy top-notch Rockwood Eureka schools, low Jefferson County taxes, and the benefits of Eureka City residency. The home boasts 3 bedrooms, 2 baths, and a great room that opens to a serene wooded backyard—ideal for gatherings. The kitchen includes custom Aristokraft Stone Gray cabinets, Silestone countertops, and tile backsplash. This home also offers main floor laundry, a 2-foot garage extension, recessed lights, & laminate floors. Plus, there’s a remaining 10-year builder warranty and additional warranties. Spacious full basement with bathroom rough in and egress window, perfectly laid out for a future finish. Public water, sewer, natural gas, fiberoptic internet, city maintained streets. Refrigerator, washer, and dryer stay. Don’t miss your chance to make this house your home!
Zillow last checked: 8 hours ago
Listing updated: April 28, 2025 at 06:22pm
Listing Provided by:
Jason Grote 314-565-0710,
RE/MAX Results
Bought with:
Erica L Timko, 2014042570
Keller Williams Realty St. Louis
Source: MARIS,MLS#: 24066049 Originating MLS: St. Louis Association of REALTORS
Originating MLS: St. Louis Association of REALTORS
Facts & features
Interior
Bedrooms & bathrooms
- Bedrooms: 3
- Bathrooms: 2
- Full bathrooms: 2
- Main level bathrooms: 2
- Main level bedrooms: 3
Primary bedroom
- Features: Floor Covering: Carpeting, Wall Covering: Some
- Level: Main
- Area: 156
- Dimensions: 13x12
Bedroom
- Features: Floor Covering: Carpeting, Wall Covering: Some
- Level: Main
- Area: 100
- Dimensions: 10x10
Bedroom
- Features: Floor Covering: Carpeting, Wall Covering: Some
- Level: Main
- Area: 100
- Dimensions: 10x10
Primary bathroom
- Features: Floor Covering: Luxury Vinyl Plank, Wall Covering: None
- Level: Main
- Area: 45
- Dimensions: 5x9
Bathroom
- Features: Floor Covering: Luxury Vinyl Plank, Wall Covering: None
- Level: Main
- Area: 40
- Dimensions: 5x8
Dining room
- Features: Floor Covering: Laminate, Wall Covering: Some
- Level: Main
- Area: 169
- Dimensions: 13x13
Great room
- Features: Floor Covering: Laminate, Wall Covering: Some
- Level: Main
- Area: 255
- Dimensions: 15x17
Kitchen
- Features: Floor Covering: Laminate, Wall Covering: Some
- Level: Main
- Area: 96
- Dimensions: 12x8
Heating
- Forced Air, Natural Gas
Cooling
- Central Air, Electric
Appliances
- Included: Dishwasher, Disposal, Dryer, Microwave, Range Hood, Gas Range, Gas Oven, Refrigerator, Stainless Steel Appliance(s), Washer, Gas Water Heater
- Laundry: Main Level
Features
- Kitchen/Dining Room Combo, Open Floorplan, Vaulted Ceiling(s), Kitchen Island, Eat-in Kitchen, Solid Surface Countertop(s), Walk-In Pantry, Double Vanity, Shower, Entrance Foyer
- Doors: Panel Door(s), Sliding Doors
- Windows: Window Treatments, Low Emissivity Windows, Insulated Windows, Tilt-In Windows
- Basement: Full,Concrete,Sump Pump,Unfinished
- Has fireplace: No
- Fireplace features: None
Interior area
- Total structure area: 1,562
- Total interior livable area: 1,562 sqft
- Finished area above ground: 1,562
Property
Parking
- Total spaces: 2
- Parking features: Attached, Garage
- Attached garage spaces: 2
Features
- Levels: One
- Patio & porch: Covered
Lot
- Size: 7,840 sqft
- Dimensions: 53 x 151 x 53 x 151
- Features: Adjoins Common Ground, Adjoins Wooded Area, Cul-De-Sac, Wooded
Details
- Parcel number: 046.013.00002003.37
- Special conditions: Standard
Construction
Type & style
- Home type: SingleFamily
- Architectural style: Traditional,Ranch
- Property subtype: Single Family Residence
Materials
- Frame, Vinyl Siding
Condition
- Year built: 2021
Details
- Builder name: Mcbride Homes
- Warranty included: Yes
Utilities & green energy
- Sewer: Public Sewer
- Water: Public
Community & neighborhood
Location
- Region: Eureka
- Subdivision: Windswept Farms Two
HOA & financial
HOA
- HOA fee: $375 annually
- Services included: Other
Other
Other facts
- Listing terms: Cash,Conventional,FHA,USDA Loan,VA Loan,Assumable
- Ownership: Private
- Road surface type: Concrete
Price history
| Date | Event | Price |
|---|---|---|
| 5/19/2025 | Listing removed | $2,700$2/sqft |
Source: MARIS #25027120 | ||
| 5/9/2025 | Listed for rent | $2,700-3.6%$2/sqft |
Source: MARIS #25027120 | ||
| 5/9/2025 | Listing removed | $2,800$2/sqft |
Source: MARIS #25027120 | ||
| 5/6/2025 | Listed for rent | $2,800$2/sqft |
Source: MARIS #25027120 | ||
| 4/18/2025 | Sold | -- |
Source: | ||
Public tax history
| Year | Property taxes | Tax assessment |
|---|---|---|
| 2024 | $5,015 -0.1% | $66,500 |
| 2023 | $5,017 +9.7% | $66,500 +17.9% |
| 2022 | $4,573 +438.8% | $56,400 +382.1% |
Find assessor info on the county website
Neighborhood: 63025
Nearby schools
GreatSchools rating
- 8/10Geggie Elementary SchoolGrades: K-5Distance: 2.1 mi
- 7/10LaSalle Springs Middle SchoolGrades: 6-8Distance: 5.9 mi
- 8/10Eureka Sr. High SchoolGrades: 9-12Distance: 3.4 mi
Schools provided by the listing agent
- Elementary: Geggie Elem.
- Middle: Lasalle Springs Middle
- High: Eureka Sr. High
Source: MARIS. This data may not be complete. We recommend contacting the local school district to confirm school assignments for this home.
Get a cash offer in 3 minutes
Find out how much your home could sell for in as little as 3 minutes with a no-obligation cash offer.
Estimated market value
$394,100
Get a cash offer in 3 minutes
Find out how much your home could sell for in as little as 3 minutes with a no-obligation cash offer.
Estimated market value
$394,100
