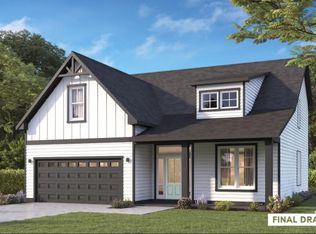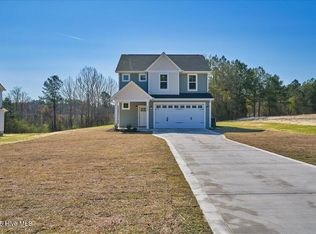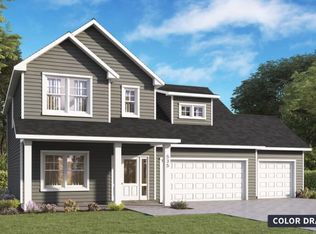Sold for $339,000
$339,000
1631 Reservation Road, Aberdeen, NC 28315
3beds
1,789sqft
Single Family Residence
Built in 2025
1.58 Acres Lot
$340,500 Zestimate®
$189/sqft
$2,077 Estimated rent
Home value
$340,500
$310,000 - $375,000
$2,077/mo
Zestimate® history
Loading...
Owner options
Explore your selling options
What's special
1 percent of the purchase price being offered by the builder as an incentive to use as you choose!
This beautifully designed new construction home, featuring the popular Nelson floor plan, offers approximately 1,800 square feet of modern living space. The inviting main floor includes a large family room with a cozy fireplace, perfect for gatherings or relaxing evenings. The open-concept kitchen is a chef's dream, complete with a spacious island with sink, and a bright breakfast room perfect for casual dining. Upstairs, the master suite is a true retreat, featuring a walk-in closet and a luxurious en-suite bathroom. Two additional bedrooms, a full bath, and a convenient upstairs laundry room add to the home's practicality. Other highlights include a mudroom at the 2 -car garage entry, and a spacious backyard ideal for outdoor activities. With its smart design and thoughtful features, this home offers comfort, convenience, and style in a fantastic 1.5 acre location with access to Aberdeen, Southern Pines, Raeford or Fayetteville.
Zillow last checked: 8 hours ago
Listing updated: July 02, 2025 at 08:34am
Listed by:
Kara Simpson 910-315-2977,
Keller Williams Pinehurst
Bought with:
The Mueller Team, 297518
Coldwell Banker Advantage-Southern Pines
Source: Hive MLS,MLS#: 100485439 Originating MLS: Mid Carolina Regional MLS
Originating MLS: Mid Carolina Regional MLS
Facts & features
Interior
Bedrooms & bathrooms
- Bedrooms: 3
- Bathrooms: 3
- Full bathrooms: 2
- 1/2 bathrooms: 1
Primary bedroom
- Level: Second
Other
- Description: loft
Other
- Description: Mud Room
Heating
- Fireplace(s), Heat Pump, Electric
Cooling
- Central Air, Heat Pump
Appliances
- Laundry: Dryer Hookup, Washer Hookup, Laundry Room
Features
- Walk-in Closet(s), Mud Room, Solid Surface, Kitchen Island, Ceiling Fan(s), Gas Log, Walk-In Closet(s)
- Flooring: Carpet, LVT/LVP
- Basement: None
- Has fireplace: Yes
- Fireplace features: Gas Log
Interior area
- Total structure area: 1,789
- Total interior livable area: 1,789 sqft
Property
Parking
- Total spaces: 2
- Parking features: Attached
- Has attached garage: Yes
Features
- Levels: Two
- Stories: 2
- Patio & porch: Open, Patio
- Fencing: None
Lot
- Size: 1.58 Acres
- Dimensions: 80.01 x 383.51 x 108.88 x 410.26
Details
- Parcel number: 584880001390
- Zoning: RA20
- Special conditions: Standard
Construction
Type & style
- Home type: SingleFamily
- Property subtype: Single Family Residence
Materials
- Vinyl Siding
- Foundation: Slab
- Roof: Architectural Shingle
Condition
- New construction: Yes
- Year built: 2025
Utilities & green energy
- Sewer: Septic Tank
- Water: Public
- Utilities for property: Water Available
Community & neighborhood
Security
- Security features: Smoke Detector(s)
Location
- Region: Aberdeen
- Subdivision: Scott Hill Reserve
HOA & financial
HOA
- Has HOA: Yes
- HOA fee: $300 monthly
- Amenities included: Maintenance Common Areas, Master Insure
- Association name: Scott Hill Reserve
- Association phone: 984-849-3700
Other
Other facts
- Listing agreement: Exclusive Right To Sell
- Listing terms: Cash,Conventional,FHA,USDA Loan,VA Loan
Price history
| Date | Event | Price |
|---|---|---|
| 7/1/2025 | Sold | $339,000$189/sqft |
Source: | ||
| 6/6/2025 | Pending sale | $339,000$189/sqft |
Source: | ||
| 6/6/2025 | Contingent | $339,000$189/sqft |
Source: | ||
| 5/9/2025 | Price change | $339,000-2.9%$189/sqft |
Source: | ||
| 3/18/2025 | Price change | $349,000-1.4%$195/sqft |
Source: | ||
Public tax history
Tax history is unavailable.
Neighborhood: 28315
Nearby schools
GreatSchools rating
- 3/10West Hoke ElementaryGrades: PK-5Distance: 8 mi
- 6/10West Hoke MiddleGrades: 6-8Distance: 10.4 mi
- 5/10Hoke County HighGrades: 9-12Distance: 11.5 mi
Schools provided by the listing agent
- Elementary: West Hoke
- Middle: West Hoke
- High: Hoke County High
Source: Hive MLS. This data may not be complete. We recommend contacting the local school district to confirm school assignments for this home.
Get pre-qualified for a loan
At Zillow Home Loans, we can pre-qualify you in as little as 5 minutes with no impact to your credit score.An equal housing lender. NMLS #10287.
Sell for more on Zillow
Get a Zillow Showcase℠ listing at no additional cost and you could sell for .
$340,500
2% more+$6,810
With Zillow Showcase(estimated)$347,310


