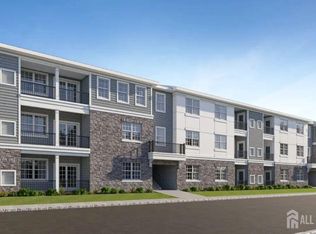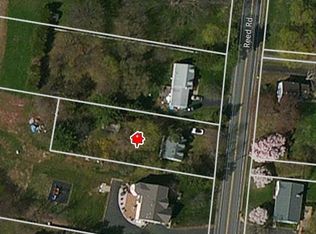Stunning 4 bedroom 3.5 bath colonial situated on almost 3 park like acres. This one is gorgeous inside and out. Formal living room and dining rooms draped in gleaming hardwood flooring and featuring architectural columns, recessed lighting, tray ceiling, crown moldings and custom shadow boxes. Eat in kitchen w/ granite counters hardwood flooring, S/S appliances and custom window. Spacious family room w/ crown molding, gas fireplace and recessed lighting. The second floor features 4 large bedrooms draped in gleaming hardwood, crown moldings and recessed lighting. Open, airy master suite w/ his/her walk in closets and full master bath. The full finished carpeted basement has a sitting area, two rooms and kitchenette with separate entryway. Other features include 2 car attached garage, first floor mud room and a half bath. Neutral decor. Truly an elegant home!
This property is off market, which means it's not currently listed for sale or rent on Zillow. This may be different from what's available on other websites or public sources.

