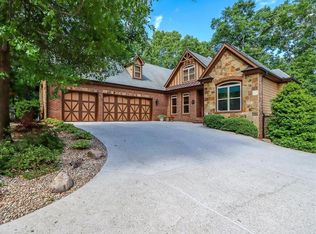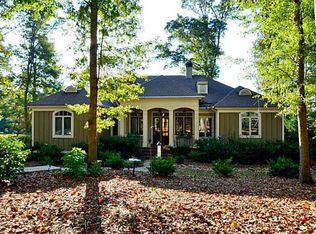Closed
$580,000
1631 Red Cedar Rd, Commerce, GA 30530
4beds
3,172sqft
Single Family Residence
Built in 2006
0.59 Acres Lot
$585,700 Zestimate®
$183/sqft
$2,638 Estimated rent
Home value
$585,700
Estimated sales range
Not available
$2,638/mo
Zestimate® history
Loading...
Owner options
Explore your selling options
What's special
Charming 4-Bedroom Home on Golf Course Welcome to your dream home! This beautiful 4-bedroom, 2.5-bathroom residence is nestled within a serene golf course community, offering stunning views and luxurious living. Spacious Bedrooms: Four generously sized bedrooms provide ample space for relaxation and comfort. Modern Bathrooms: Two full bathrooms and a convenient half-bath ensure there's plenty of room for everyone. Natural Light: Enjoy an abundance of natural light throughout the home, thanks to several large windows that create a bright and airy atmosphere. Screened Porch: Relax in the inviting screened porch, perfect for enjoying the outdoors with an amazing hot tub for relaxation 3-Car Garage: Plenty of space for vehicles and storage in the attached 3-car garage. Established Yard: Beautifully landscaped, the established yard offers both privacy and a picturesque setting. This home combines elegance, comfort, and convenience, making it the perfect place for family living and entertaining. Don't miss out on this exceptional opportunity to own a piece of paradise on the golf course.
Zillow last checked: 8 hours ago
Listing updated: September 26, 2024 at 07:23pm
Listed by:
Sandy Dimitroff 706-247-3118,
GA Realty LLC
Bought with:
Sandy Dimitroff, 317107
GA Realty LLC
Source: GAMLS,MLS#: 10308165
Facts & features
Interior
Bedrooms & bathrooms
- Bedrooms: 4
- Bathrooms: 3
- Full bathrooms: 2
- 1/2 bathrooms: 1
- Main level bathrooms: 2
- Main level bedrooms: 3
Heating
- Central, Electric, Wood
Cooling
- Ceiling Fan(s), Central Air, Electric
Appliances
- Included: Cooktop, Dishwasher, Disposal, Dryer, Electric Water Heater, Microwave, Refrigerator, Stainless Steel Appliance(s), Washer
- Laundry: Common Area
Features
- Bookcases, Double Vanity, High Ceilings, Master On Main Level, Separate Shower, Soaking Tub
- Flooring: Carpet, Hardwood, Tile
- Basement: Crawl Space
- Number of fireplaces: 1
Interior area
- Total structure area: 3,172
- Total interior livable area: 3,172 sqft
- Finished area above ground: 3,172
- Finished area below ground: 0
Property
Parking
- Parking features: Attached, Garage, Garage Door Opener, Kitchen Level, Parking Pad, Side/Rear Entrance
- Has attached garage: Yes
- Has uncovered spaces: Yes
Features
- Levels: One and One Half
- Stories: 1
Lot
- Size: 0.59 Acres
- Features: Cul-De-Sac, Level, Private
Details
- Parcel number: 001A 007C
Construction
Type & style
- Home type: SingleFamily
- Architectural style: European,Ranch
- Property subtype: Single Family Residence
Materials
- Concrete
- Roof: Composition
Condition
- Resale
- New construction: No
- Year built: 2006
Utilities & green energy
- Sewer: Septic Tank
- Water: Public
- Utilities for property: Cable Available, Electricity Available, High Speed Internet, Natural Gas Available, Underground Utilities, Water Available
Community & neighborhood
Community
- Community features: Clubhouse, Golf, Pool, Street Lights
Location
- Region: Commerce
- Subdivision: Sandy Creek
Other
Other facts
- Listing agreement: Exclusive Right To Sell
Price history
| Date | Event | Price |
|---|---|---|
| 9/24/2024 | Sold | $580,000-3.2%$183/sqft |
Source: | ||
| 9/11/2024 | Pending sale | $599,000$189/sqft |
Source: | ||
| 9/9/2024 | Contingent | $599,000$189/sqft |
Source: | ||
| 9/4/2024 | Listed for sale | $599,000$189/sqft |
Source: | ||
| 7/7/2024 | Pending sale | $599,000$189/sqft |
Source: | ||
Public tax history
| Year | Property taxes | Tax assessment |
|---|---|---|
| 2024 | $4,946 +7.7% | $195,160 +17.4% |
| 2023 | $4,591 +14.4% | $166,200 +19.6% |
| 2022 | $4,013 +10.4% | $138,960 +11.2% |
Find assessor info on the county website
Neighborhood: 30530
Nearby schools
GreatSchools rating
- 6/10East Jackson Elementary SchoolGrades: PK-5Distance: 4.5 mi
- 7/10East Jackson Comprehensive High SchoolGrades: 8-12Distance: 4.4 mi
- 6/10East Jackson Middle SchoolGrades: 6-7Distance: 4.5 mi
Schools provided by the listing agent
- Elementary: East Jackson
- Middle: East Jackson
- High: East Jackson Comp
Source: GAMLS. This data may not be complete. We recommend contacting the local school district to confirm school assignments for this home.

Get pre-qualified for a loan
At Zillow Home Loans, we can pre-qualify you in as little as 5 minutes with no impact to your credit score.An equal housing lender. NMLS #10287.

