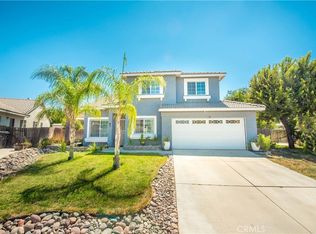Sold for $505,000 on 03/27/24
Listing Provided by:
Frank Martinez DRE #01366889 909-907-9731,
CENTURY 21 PRIMETIME REALTORS
Bought with: Re/Max Top Producers
$505,000
1631 Ravenswood Rd, Beaumont, CA 92223
4beds
1,615sqft
Single Family Residence
Built in 2003
6,970 Square Feet Lot
$520,900 Zestimate®
$313/sqft
$2,973 Estimated rent
Home value
$520,900
$495,000 - $547,000
$2,973/mo
Zestimate® history
Loading...
Owner options
Explore your selling options
What's special
This home is located in a desirable neighborhood of Beaumont, offers the perfect blend of modern elegance and comfortable living, nestled in a serene and sought-after neighborhood. This home features 4 bedrooms and 2.5 bathrooms, with a spacious open floor plan that seamlessly connects the family room with fireplace, and kitchen area. This beautiful home has a newly upgraded kitchen boasts freshly refinished white cabinets, quartz countertops, stainless steel farmhouse sink. Upstairs you will find the owner's suite featuring a deep soaking tub, walk-in shower, dual vanity and large closet. Three additional standard size bedrooms provide plenty of space for family members or guests and desired 3 car attached garage. Step outside to the backyard, featuring outdoor entertainment space surrounded by beautiful landscaping. Whether it's summer barbecues, or relaxing under the covered patio, this space is perfect for unwinding. Preferred NO HOA home and semi new leased Solar Panels. This home is conveniently located, this home offers access to freeway, excellent schools, parks, shopping centers, and dining options. Must see to appreciate. Please don't miss the opportunity to make this beautiful property at 1631 Ravenswood Rd. your home family home.
Zillow last checked: 8 hours ago
Listing updated: March 27, 2024 at 03:57pm
Listing Provided by:
Frank Martinez DRE #01366889 909-907-9731,
CENTURY 21 PRIMETIME REALTORS
Bought with:
Laura Labor Aparicio, DRE #01217016
Re/Max Top Producers
Source: CRMLS,MLS#: CV24027604 Originating MLS: California Regional MLS
Originating MLS: California Regional MLS
Facts & features
Interior
Bedrooms & bathrooms
- Bedrooms: 4
- Bathrooms: 3
- Full bathrooms: 2
- 1/2 bathrooms: 1
- Main level bathrooms: 1
Bedroom
- Features: All Bedrooms Up
Heating
- Central
Cooling
- Central Air
Appliances
- Laundry: In Garage
Features
- Separate/Formal Dining Room, All Bedrooms Up
- Has fireplace: Yes
- Fireplace features: Family Room
- Common walls with other units/homes: No Common Walls
Interior area
- Total interior livable area: 1,615 sqft
Property
Parking
- Total spaces: 3
- Parking features: Garage - Attached
- Attached garage spaces: 3
Features
- Levels: Two
- Stories: 2
- Entry location: 1
- Patio & porch: Concrete, Patio
- Pool features: None
- Has view: Yes
- View description: City Lights, Neighborhood
Lot
- Size: 6,970 sqft
- Features: Back Yard, Front Yard, Lawn, Landscaped, Yard
Details
- Parcel number: 404093006
- Special conditions: Standard
Construction
Type & style
- Home type: SingleFamily
- Property subtype: Single Family Residence
Condition
- New construction: No
- Year built: 2003
Utilities & green energy
- Sewer: Public Sewer
- Water: Public
Community & neighborhood
Community
- Community features: Biking, Curbs, Street Lights, Sidewalks
Location
- Region: Beaumont
- Subdivision: Solera (Slra)
Other
Other facts
- Listing terms: Cash to New Loan,Conventional,1031 Exchange,FHA,VA Loan
Price history
| Date | Event | Price |
|---|---|---|
| 3/27/2024 | Sold | $505,000$313/sqft |
Source: | ||
| 2/18/2024 | Pending sale | $505,000+52.6%$313/sqft |
Source: | ||
| 12/4/2019 | Sold | $331,000-0.6%$205/sqft |
Source: | ||
| 10/17/2019 | Price change | $333,000-1.2%$206/sqft |
Source: Opendoor #IV19209132 Report a problem | ||
| 10/3/2019 | Price change | $337,000-0.9%$209/sqft |
Source: Opendoor #IV19209132 Report a problem | ||
Public tax history
| Year | Property taxes | Tax assessment |
|---|---|---|
| 2025 | $8,152 +34.3% | $515,100 +45.1% |
| 2024 | $6,070 -0.1% | $354,894 +2% |
| 2023 | $6,077 +2.1% | $347,937 +2% |
Find assessor info on the county website
Neighborhood: 92223
Nearby schools
GreatSchools rating
- 9/10Brookside Elementary SchoolGrades: K-5Distance: 1 mi
- 4/10Mountain View Middle SchoolGrades: 6-8Distance: 0.6 mi
- 6/10Beaumont Senior High SchoolGrades: 9-12Distance: 0.9 mi
Get a cash offer in 3 minutes
Find out how much your home could sell for in as little as 3 minutes with a no-obligation cash offer.
Estimated market value
$520,900
Get a cash offer in 3 minutes
Find out how much your home could sell for in as little as 3 minutes with a no-obligation cash offer.
Estimated market value
$520,900
