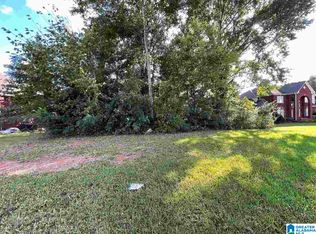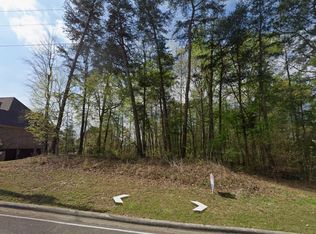You're going to love this house! Castle Pines subd of Gardendale. It's a beautiful custom 5 BR 3.5 BA brick home with circular drive. This house has so many details and much to offer. It sits across from a beautiful horse farm. This home offers hdwd flooring through the main level living areas. Tile in the kit and master BA. Arched entryways and crown molding are just a few additional touches of detail. Kit is open to the family room. From the family room you can step onto the screened porch overlooking the privately wooded backyard. On the main level there is a formal DR, office, laundry, half BA and master BR and master BA. Upstairs features 4 BR, 2 BA and a playroom/loft area. If you think this house has a lot of room wait until you see the basement. So much room for storage and an additional garage bay for additional parking. And after a long hard day step outside the basement door to your very own spa retreat. Relax in the hot tub with a custom bar to keep all those drinks cold.
This property is off market, which means it's not currently listed for sale or rent on Zillow. This may be different from what's available on other websites or public sources.


