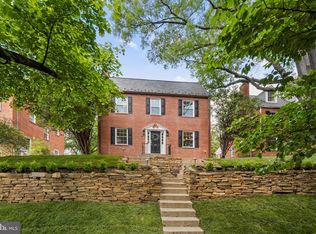Built in 1942, this classic home with four finished levels in sought-after Colonial Village is sure to delight! The spacious floorplan features hardwoods on the top three levels, three generous-sized bedrooms and two full baths on the 2nd floor, and a full master suite/luxury home office/au pair suite with full bath on the top floor. The main level of the home is spacious and welcoming. The living room features a gas fireplace and recessed lighting, and leads to a large dining room for family gatherings. The dining room opens into a wonderful sunroom, ideal for a cozy family room or children s playroom. The sparkling white kitchen has been beautifully updated with quartz countertops, new cabinets and stainless steel appliances. The heart of pine floors and window over the sink bring warmth and charm to the space. The kitchen opens to the cute, fenced backyard with green grass and terrace space for al fresco dining. The finished lower level offers a recreation room, another updated full bath and access to the garage. The home is elevated above the street, and enjoys an extraordinary amount of natural sunlight. Located within a half mile of the Red Line metro and downtown Silver Spring, a home of this size, location and outstanding property condition is a rare find. The award-winning public schools are Shepherd Park Elementary, Alice Deal Middle School and Wilson High School. Also within a short walk to the Lowell School playground, sport courts, and the serene trails of Rock Creek Park. The award-winning public schools are Shepherd Park Elementary, Alice Deal Middle School and Wilson High School. Also within a short walk to the Lowell School playground, sport courts, and the serene trails of Rock Creek Park.
This property is off market, which means it's not currently listed for sale or rent on Zillow. This may be different from what's available on other websites or public sources.

