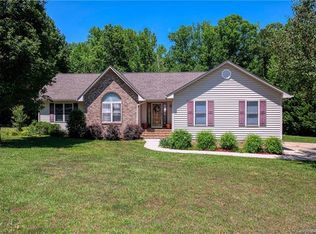Closed
$940,000
1631 Paraham Rd S, York, SC 29745
3beds
3,216sqft
Single Family Residence
Built in 2003
13.27 Acres Lot
$1,051,800 Zestimate®
$292/sqft
$3,231 Estimated rent
Home value
$1,051,800
$978,000 - $1.14M
$3,231/mo
Zestimate® history
Loading...
Owner options
Explore your selling options
What's special
Stunning 1.5 story Southern Style Farmhouse on 13+ acres!Clover School District Tucked away from it all.The Landscaped Brick Walkway leads you to the Wrap Around porch to Welcome you home.Upon entering the Gorgeous wide plank oak floors lead you to the spacious living room, features large windows & cozy fireplace! Entertain your guests in the large dining room. New appliances in the kitchen,remodeled laundry. The first floor primary suite with fireplace and door to the back covered porch is a sweet retreat.The upstairs bedrooms with en suites and bonus room are perfect! An additional bonus room with private stairs can be used as an office, media or rec room!Stepping outside, the back porch includes a fireplace and fenced yard. Bring your horses, pasture is fenced & the barn is accommodating. The barn would also make a fantastic studio or guesthouse! The pasture leads to the 7 acre pond and Campbells Crossing includes riding trails. New roof,flooring, paint,fixtures,updates throughout!
Zillow last checked: 8 hours ago
Listing updated: May 31, 2023 at 07:49am
Listing Provided by:
Trish Graves trisha.graves@allentate.com,
Howard Hanna Allen Tate Lake Wylie
Bought with:
Kent Van Slambrook
First Properties
Source: Canopy MLS as distributed by MLS GRID,MLS#: 3938396
Facts & features
Interior
Bedrooms & bathrooms
- Bedrooms: 3
- Bathrooms: 4
- Full bathrooms: 3
- 1/2 bathrooms: 1
- Main level bedrooms: 1
Primary bedroom
- Level: Main
Primary bedroom
- Level: Main
Bedroom s
- Level: Upper
Bedroom s
- Level: Upper
Bathroom full
- Level: Upper
Bathroom full
- Level: Main
Bathroom half
- Level: Main
Bathroom full
- Level: Upper
Bathroom full
- Level: Main
Bathroom half
- Level: Main
Breakfast
- Level: Main
Breakfast
- Level: Main
Dining room
- Level: Main
Dining room
- Level: Main
Other
- Level: Main
Other
- Level: Main
Kitchen
- Level: Main
Kitchen
- Level: Main
Laundry
- Level: Main
Laundry
- Level: Main
Loft
- Level: Upper
Loft
- Level: Upper
Other
- Level: Main
Other
- Level: Main
Recreation room
- Level: Upper
Recreation room
- Level: Upper
Heating
- Heat Pump
Cooling
- Ceiling Fan(s), Central Air, Heat Pump
Appliances
- Included: Dishwasher, Electric Oven, Electric Water Heater, Exhaust Fan, Gas Cooktop, Microwave, Refrigerator
- Laundry: Electric Dryer Hookup, Gas Dryer Hookup, Laundry Room, Main Level
Features
- Attic Other, Built-in Features, Cathedral Ceiling(s), Open Floorplan, Pantry, Walk-In Closet(s)
- Flooring: Tile, Wood
- Has basement: No
- Attic: Other
- Fireplace features: Gas Log, Living Room, Outside, Porch, Primary Bedroom, Propane
Interior area
- Total structure area: 3,216
- Total interior livable area: 3,216 sqft
- Finished area above ground: 3,216
- Finished area below ground: 0
Property
Parking
- Total spaces: 6
- Parking features: Attached Garage, Parking Space(s), RV Access/Parking, Garage on Main Level
- Attached garage spaces: 2
- Uncovered spaces: 4
- Details: (Parking Spaces: 3+)
Features
- Levels: One and One Half
- Stories: 1
- Patio & porch: Covered, Front Porch, Rear Porch
- Exterior features: In-Ground Irrigation
- Fencing: Fenced
- Waterfront features: Pond, Creek/Stream
Lot
- Size: 13.27 Acres
- Features: Level, Pasture, Pond(s), Private, Wooded
Details
- Additional structures: Barn(s)
- Parcel number: 4890000040
- Zoning: RUD-I
- Special conditions: Standard
- Horse amenities: Equestrian Facilities
Construction
Type & style
- Home type: SingleFamily
- Architectural style: Farmhouse
- Property subtype: Single Family Residence
Materials
- Fiber Cement
- Foundation: Crawl Space
- Roof: Shingle
Condition
- New construction: No
- Year built: 2003
Utilities & green energy
- Sewer: Septic Installed
- Water: Well
- Utilities for property: Cable Available
Community & neighborhood
Community
- Community features: Pond
Location
- Region: York
- Subdivision: Campbells Crossing
HOA & financial
HOA
- Has HOA: Yes
- HOA fee: $330 annually
Other
Other facts
- Road surface type: Concrete, Gravel, Paved
Price history
| Date | Event | Price |
|---|---|---|
| 5/30/2023 | Sold | $940,000-1%$292/sqft |
Source: | ||
| 3/27/2023 | Price change | $949,500-1.6%$295/sqft |
Source: | ||
| 3/2/2023 | Price change | $965,000-1%$300/sqft |
Source: | ||
| 1/27/2023 | Listed for sale | $975,000+51.2%$303/sqft |
Source: | ||
| 9/3/2021 | Sold | $645,000+3.2%$201/sqft |
Source: | ||
Public tax history
| Year | Property taxes | Tax assessment |
|---|---|---|
| 2025 | -- | $26,924 +3.7% |
| 2024 | $3,396 +26.7% | $25,963 +41% |
| 2023 | $2,681 +21.3% | $18,409 |
Find assessor info on the county website
Neighborhood: 29745
Nearby schools
GreatSchools rating
- 9/10Griggs Road Elementary SchoolGrades: PK-5Distance: 4.9 mi
- 5/10Clover Middle SchoolGrades: 6-8Distance: 8.6 mi
- 9/10Clover High SchoolGrades: 9-12Distance: 4.4 mi
Schools provided by the listing agent
- Elementary: Griggs Road
- Middle: Clover
- High: Clover
Source: Canopy MLS as distributed by MLS GRID. This data may not be complete. We recommend contacting the local school district to confirm school assignments for this home.
Get a cash offer in 3 minutes
Find out how much your home could sell for in as little as 3 minutes with a no-obligation cash offer.
Estimated market value$1,051,800
Get a cash offer in 3 minutes
Find out how much your home could sell for in as little as 3 minutes with a no-obligation cash offer.
Estimated market value
$1,051,800
