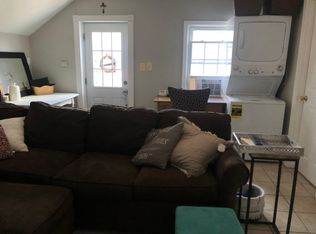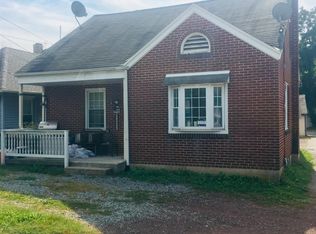Sold for $430,000
$430,000
1631 Old Schuylkill Rd, Spring City, PA 19475
3beds
--baths
2,285sqft
Duplex
Built in 1952
-- sqft lot
$433,300 Zestimate®
$188/sqft
$1,882 Estimated rent
Home value
$433,300
$407,000 - $464,000
$1,882/mo
Zestimate® history
Loading...
Owner options
Explore your selling options
What's special
Welcome to 1631 Old Schuylkill Road. This duplex boasts an array of impressive updates throughout each unit. Major updates completed in 2025 include a new roof, new HVAC system, new appliances, updated windows, completely remodeled bathrooms, and stunning new kitchen cabinetry. The hardwood floors spanning both units have also been beautifully refinished. The 2 bedroom/2 bath unit features a large living room, dining room, ample kitchen cabinet space, large entryway, and an enclosed porch area. The second unit is a 1 bed/1bath featuring an updated kitchen and living area, elegant bathroom, and spacious bedroom. This duplex is a great investment opportunity. Live in one unit while using the second unit as in-law quarters or a rental. Each unit has their own entrance, HVAC system, utilities, and garage area. Situated on a .91 acre lot and located near major roadways in the desirable Owen J. Roberts School District this duplex is ideal for investors and owner-occupants. Septic system is scheduled to be replaced 6/23/2025 weather permitting. With so many upgrades and new finishes schedule a showing today and make this incredible property yours!
Zillow last checked: 8 hours ago
Listing updated: July 22, 2025 at 11:29am
Listed by:
Kristen Ganovsky 610-909-6084,
Realty One Group Restore - Collegeville
Bought with:
Margaret Vechy, RS226365L
Keller Williams Real Estate-Blue Bell
Source: Bright MLS,MLS#: PACT2100532
Facts & features
Interior
Bedrooms & bathrooms
- Bedrooms: 3
Basement
- Area: 0
Heating
- Central, Baseboard, Electric, Oil
Cooling
- Central Air, Electric
Appliances
- Included: Electric Water Heater
Features
- 2nd Kitchen, Eat-in Kitchen, Bathroom - Tub Shower, Cedar Closet(s), Dining Area
- Flooring: Wood
- Basement: Full
- Number of fireplaces: 1
Interior area
- Total structure area: 2,285
- Total interior livable area: 2,285 sqft
Property
Parking
- Parking features: Other, Driveway
- Has uncovered spaces: Yes
Accessibility
- Accessibility features: None
Features
- Pool features: None
Lot
- Size: 0.91 Acres
- Features: Front Yard, Rear Yard, SideYard(s)
Details
- Additional structures: Above Grade, Below Grade
- Parcel number: 1805F0009.0200
- Zoning: R3
- Special conditions: Standard
Construction
Type & style
- Home type: MultiFamily
- Architectural style: Ranch/Rambler
- Property subtype: Duplex
Materials
- Stucco
- Foundation: Brick/Mortar
Condition
- New construction: No
- Year built: 1952
- Major remodel year: 2024
Utilities & green energy
- Sewer: On Site Septic
- Water: Well
Community & neighborhood
Location
- Region: Spring City
- Municipality: EAST COVENTRY TWP
Other
Other facts
- Listing agreement: Exclusive Right To Sell
- Listing terms: Conventional,Cash,FHA,VA Loan
- Ownership: Fee Simple
Price history
| Date | Event | Price |
|---|---|---|
| 7/22/2025 | Sold | $430,000-2.1%$188/sqft |
Source: | ||
| 6/27/2025 | Pending sale | $439,000$192/sqft |
Source: | ||
| 6/20/2025 | Listed for sale | $439,000+68.8%$192/sqft |
Source: | ||
| 4/17/2006 | Sold | $260,000$114/sqft |
Source: Public Record Report a problem | ||
Public tax history
| Year | Property taxes | Tax assessment |
|---|---|---|
| 2025 | $6,986 +5.5% | $153,930 |
| 2024 | $6,623 +2.3% | $153,930 |
| 2023 | $6,477 +1.4% | $153,930 |
Find assessor info on the county website
Neighborhood: 19475
Nearby schools
GreatSchools rating
- 8/10East Coventry El SchoolGrades: K-6Distance: 1.4 mi
- 4/10Owen J Roberts Middle SchoolGrades: 7-8Distance: 4 mi
- 7/10Owen J Roberts High SchoolGrades: 9-12Distance: 4.1 mi
Schools provided by the listing agent
- District: Owen J Roberts
Source: Bright MLS. This data may not be complete. We recommend contacting the local school district to confirm school assignments for this home.
Get a cash offer in 3 minutes
Find out how much your home could sell for in as little as 3 minutes with a no-obligation cash offer.
Estimated market value$433,300
Get a cash offer in 3 minutes
Find out how much your home could sell for in as little as 3 minutes with a no-obligation cash offer.
Estimated market value
$433,300

