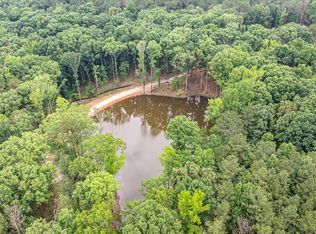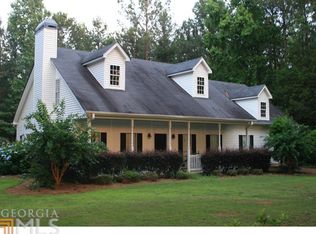Oconee County's BEST kept secret. Tucked away on a gracious 47.34 pastoral acres is a custom built country estate where elegance, charm, & privacy blend together to create the ideal Southern retreat. Located in the coveted Oconee County School District, this hidden manor is only 15 minutes to Athens although you feel a world away. Down the mile long, winding drive the details begin to unfold with all the infrastructure in place throughout this sprawling property. Fencing including 4 rail and cross fencing, professional landscaping, chicken coop, storage building(s), hardscape, & 3 wells. Are just a few details that sets this home apart. Enjoying your pristine grounds will be a breeze with the grand wraparound front porch. Masterfully crafted this stunning Cape Cod home boasts a formal floor plan featuring new interior paint throughout living areas, spacious rooms, soaring ceilings, hardwood floors, designer light fixtures, extensive trims & moldings, and an abundance of double pane windows bursting with natural light. The welcoming foyer, flanked by the formal dining room, leads you to the massive 2 story great room. This fantastic gathering spot is appointed with custom built-ins, floor to ceiling stone fireplace, & provides direct access to the perfectly detailed kitchen. A chefs dream, the kitchen boasts custom cherry cabinets with under-cabinetry lighting, corian countertops, custom tile back splash, 5 burner smooth cook top, double convection wall oven, elevated dishwasher + vegetable sink. The breakfast room & bar seating create ideal spaces for family or entertaining. The oversized owners retreat can be found in it's desirable location, on the main. This fantastic suite is complete with an immaculate full bath featuring his & hers vanities, Whirlpool tub, walk-in shower, & huge walk-in closet. Just up the stairs you can find the family bedrooms & baths + a massive bonus room, & additional sitting area. If extra flex space is needed, then you will enjoy the finished terrace level featuring 2 optional bedrooms, full bath media/rec. room, & additional unfinished space perfect for storage or ready for completion. If you appreciate outdoor living, then you will love the spacious screened porch that leads to the large custom designed rear patio. This entertaining space hosts a built-in stone fireplace & custom built-in grilling station. If your looking for serene privacy in a natural setting with a superb location, then don't miss 1631 Old Salem Road.
This property is off market, which means it's not currently listed for sale or rent on Zillow. This may be different from what's available on other websites or public sources.

