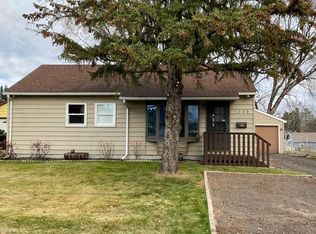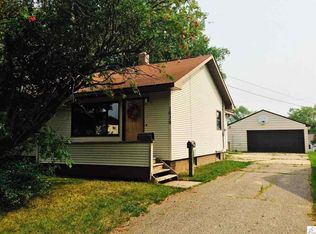Sold for $152,000 on 06/19/25
$152,000
1631 Merryview Ln, Hibbing, MN 55746
2beds
1baths
912sqft
Residential
Built in 1953
10,454.4 Square Feet Lot
$156,100 Zestimate®
$167/sqft
$1,323 Estimated rent
Home value
$156,100
$136,000 - $178,000
$1,323/mo
Zestimate® history
Loading...
Owner options
Explore your selling options
What's special
One-level living at its finest. Updated 2 Bedroom, 1 Bath home on a large lot in town. Freshly painted with new flooring throughout, new drywall/trim and soundproofing in the entire main level, and new electrical. The renovated and expanded bathroom offers a beautiful walk-in shower. The extra-long heated and insulated garage provides a great space for a workshop or two cars tandem. Large windows provide beautiful natural light. Lots of storage and a large workbench in the basement, which has a baseboard-type drainage system. Large storage shed provides space for yard equipment. Central Air! Schedule a showing today!
Zillow last checked: 8 hours ago
Listing updated: June 19, 2025 at 11:38am
Listed by:
Jill Barrett,
Johnson Hometown Realty
Bought with:
Village Realty
Source: Range AOR,MLS#: 147842
Facts & features
Interior
Bedrooms & bathrooms
- Bedrooms: 2
- Bathrooms: 1
Bedroom 1
- Level: Main
- Area: 138
- Dimensions: 11.5 x 12
Bedroom 2
- Level: Main
- Area: 115
- Dimensions: 11.5 x 10
Kitchen
- Area: 138
- Dimensions: 12 x 11.5
Living room
- Level: Main
- Area: 207
- Dimensions: 18 x 11.5
Heating
- Natural Gas, Forced Air
Cooling
- Central Air
Appliances
- Included: Electric Range, Microwave, Refrigerator, Washer, Elec. Dryer, Electric Water Heater
Features
- Basement: Block
Interior area
- Total structure area: 1,824
- Total interior livable area: 912 sqft
- Finished area below ground: 912
Property
Parking
- Total spaces: 2
- Parking features: 2 Stalls, Detached, Garage Door Opener
- Garage spaces: 2
Features
- Levels: One
- Patio & porch: Deck
- Exterior features: Guttering: Yes
- Fencing: Partial
- Waterfront features: 0 - None
Lot
- Size: 10,454 sqft
- Dimensions: 150 x 70
- Features: Irregular Lot
Details
- Parcel number: 140013900730
Construction
Type & style
- Home type: SingleFamily
- Property subtype: Residential
Materials
- Steel Siding, Wood Frame
- Roof: Shingle
Condition
- Year built: 1953
Utilities & green energy
- Electric: Amps: 100
- Utilities for property: Water Connected, Sewer Connected
Community & neighborhood
Location
- Region: Hibbing
Price history
| Date | Event | Price |
|---|---|---|
| 6/19/2025 | Sold | $152,000-5%$167/sqft |
Source: Range AOR #147842 | ||
| 2/12/2025 | Price change | $160,000-3%$175/sqft |
Source: Range AOR #147842 | ||
| 1/11/2025 | Listed for sale | $165,000+57.1%$181/sqft |
Source: Range AOR #147842 | ||
| 6/11/2021 | Sold | $105,000+14.1%$115/sqft |
Source: Public Record | ||
| 8/13/2019 | Sold | $92,000$101/sqft |
Source: Public Record | ||
Public tax history
| Year | Property taxes | Tax assessment |
|---|---|---|
| 2024 | $1,418 +2.8% | $126,900 +33.9% |
| 2023 | $1,380 +202.6% | $94,800 +19.8% |
| 2022 | $456 +1.8% | $79,100 +15.1% |
Find assessor info on the county website
Neighborhood: 55746
Nearby schools
GreatSchools rating
- 6/10Lincoln Elementary SchoolGrades: 2-6Distance: 0.6 mi
- 8/10Hibbing High SchoolGrades: 7-12Distance: 0.8 mi
- NAWashington Elementary SchoolGrades: K-2Distance: 0.6 mi
Schools provided by the listing agent
- District: Hibbing #701
Source: Range AOR. This data may not be complete. We recommend contacting the local school district to confirm school assignments for this home.

Get pre-qualified for a loan
At Zillow Home Loans, we can pre-qualify you in as little as 5 minutes with no impact to your credit score.An equal housing lender. NMLS #10287.

