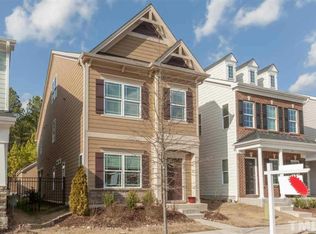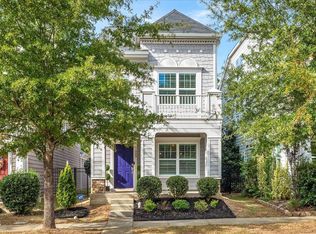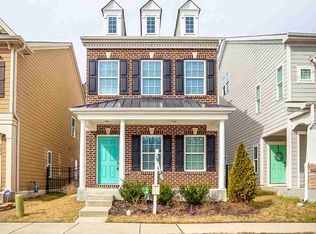Better than new Craftsman Bungalow! Open floor plan. Hardwood style laminates through most of 1st floor. Extensive crown molding. Wood blinds. 9 ft ceilings up & down. Spacious living room with gas log fireplace. Bright and open kitchen with custom cabinets, granite tops, s/s appliances (gas range) & tile backsplash. 1st floor master suite with oversized shower, dual vanities & walk in closet. 2 large bedrooms upstairs + huge bonus room. 3rd floor unfinished attic (easy to finish). Steps to pool.
This property is off market, which means it's not currently listed for sale or rent on Zillow. This may be different from what's available on other websites or public sources.


