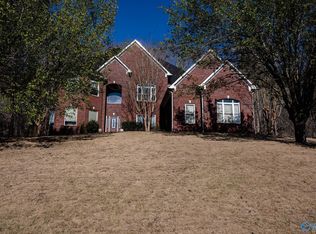Sold for $1,225,000
$1,225,000
1631 Lake Cove Dr, Decatur, AL 35603
7beds
8,282sqft
Single Family Residence
Built in 2006
-- sqft lot
$-- Zestimate®
$148/sqft
$4,242 Estimated rent
Home value
Not available
Estimated sales range
Not available
$4,242/mo
Zestimate® history
Loading...
Owner options
Explore your selling options
What's special
WELCOME HOME!! This elegant estate has everything you're looking for and MORE. Featuring one-of-a-kind craftmanship, this home offers upscale luxury at every turn. The chef's kitchen showcases custom built cabinets with endless storage and a gas stove. Large scale entertaining is a dream with substantial living areas, a rec room and media room. Seven bedrooms offer privacy and comfort for the whole family. Outdoors you'll find breathtaking water views- complete with an outdoor kitchen and food prep center. Other features include a safe room, endless storage, two gas tankless water heaters, a library AND a study. The large community pool is right up the road- perfect for summer!
Zillow last checked: 8 hours ago
Listing updated: November 18, 2025 at 08:15am
Listed by:
Jeremy Jones 256-466-4675,
Parker Real Estate Res.LLC,
Walker Jones 256-616-6602,
Parker Real Estate Res.LLC
Bought with:
Walker Jones, 126354
Parker Real Estate Res.LLC
Source: ValleyMLS,MLS#: 21864995
Facts & features
Interior
Bedrooms & bathrooms
- Bedrooms: 7
- Bathrooms: 5
- Full bathrooms: 4
- 1/2 bathrooms: 1
Primary bedroom
- Features: Ceiling Fan(s), Crown Molding, Double Vanity, Recessed Lighting, Sitting Area, Wood Floor, Walk-In Closet(s)
- Level: First
- Area: 374
- Dimensions: 22 x 17
Bedroom
- Level: Basement
- Area: 252
- Dimensions: 18 x 14
Bedroom 2
- Features: Ceiling Fan(s), Recessed Lighting, Wood Floor
- Level: Second
- Area: 196
- Dimensions: 14 x 14
Bedroom 3
- Features: Ceiling Fan(s), Crown Molding, Wood Floor
- Level: Second
- Area: 210
- Dimensions: 15 x 14
Bedroom 4
- Level: Second
- Area: 192
- Dimensions: 16 x 12
Bedroom 5
- Level: Second
- Area: 210
- Dimensions: 15 x 14
Dining room
- Features: Recessed Lighting, Wood Floor
- Level: First
- Area: 289
- Dimensions: 17 x 17
Kitchen
- Features: Crown Molding, Eat-in Kitchen, Granite Counters, Pantry, Recessed Lighting, Sitting Area
- Level: First
- Area: 256
- Dimensions: 16 x 16
Living room
- Features: Ceiling Fan(s), Crown Molding, Fireplace, Recessed Lighting, Sitting Area, Smooth Ceiling, Wood Floor
- Level: First
- Area: 280
- Dimensions: 20 x 14
Exercise room
- Level: Basement
- Area: 256
- Dimensions: 16 x 16
Library
- Features: Recessed Lighting, Sitting Area, Wood Floor, Built-in Features
- Level: Second
- Area: 112
- Dimensions: 14 x 8
Utility room
- Level: First
- Area: 81
- Dimensions: 9 x 9
Heating
- Central 2+, Electric
Cooling
- Multi Units
Features
- Basement: Basement
- Number of fireplaces: 1
- Fireplace features: Gas Log, One
Interior area
- Total interior livable area: 8,282 sqft
Property
Parking
- Parking features: Garage-Three Car, Garage-Attached
Features
- Levels: Two
- Stories: 2
- Patio & porch: Patio
- Exterior features: Outdoor Kitchen
- Has view: Yes
- View description: Water
- Has water view: Yes
- Water view: Water
- Waterfront features: Pond
Lot
- Dimensions: 231 x 218 x 195 x 203
Details
- Parcel number: 13 01 12 0 000 076.000
Construction
Type & style
- Home type: SingleFamily
- Architectural style: Ranch
- Property subtype: Single Family Residence
Condition
- New construction: No
- Year built: 2006
Utilities & green energy
- Sewer: Public Sewer
- Water: Public
Community & neighborhood
Location
- Region: Decatur
- Subdivision: Timberland Lake Estates
HOA & financial
HOA
- Has HOA: Yes
- HOA fee: $800 annually
- Amenities included: Clubhouse, Common Grounds
- Association name: Timberland Lake Estates HOA
Price history
| Date | Event | Price |
|---|---|---|
| 11/17/2025 | Sold | $1,225,000-17.4%$148/sqft |
Source: | ||
| 11/4/2025 | Pending sale | $1,483,694$179/sqft |
Source: | ||
| 10/6/2025 | Contingent | $1,483,694$179/sqft |
Source: | ||
| 7/1/2025 | Price change | $1,483,694-1%$179/sqft |
Source: | ||
| 4/17/2025 | Price change | $1,498,681-10.3%$181/sqft |
Source: | ||
Public tax history
| Year | Property taxes | Tax assessment |
|---|---|---|
| 2024 | $2,821 | $63,320 |
| 2023 | $2,821 | $63,320 |
| 2022 | $2,821 -5.7% | $63,320 -5.6% |
Find assessor info on the county website
Neighborhood: 35603
Nearby schools
GreatSchools rating
- 4/10Chestnut Grove Elementary SchoolGrades: PK-5Distance: 1.3 mi
- 6/10Cedar Ridge Middle SchoolGrades: 6-8Distance: 2 mi
- 7/10Austin High SchoolGrades: 10-12Distance: 3.1 mi
Schools provided by the listing agent
- Elementary: Chestnut Grove Elementary
- Middle: Austin Middle
- High: Austin
Source: ValleyMLS. This data may not be complete. We recommend contacting the local school district to confirm school assignments for this home.
Get pre-qualified for a loan
At Zillow Home Loans, we can pre-qualify you in as little as 5 minutes with no impact to your credit score.An equal housing lender. NMLS #10287.
