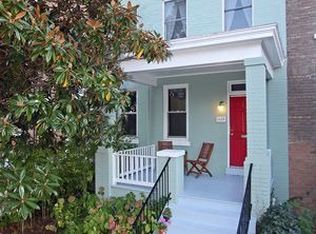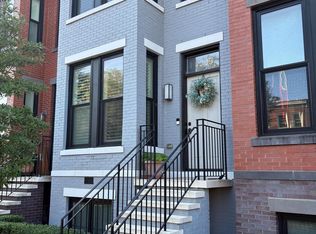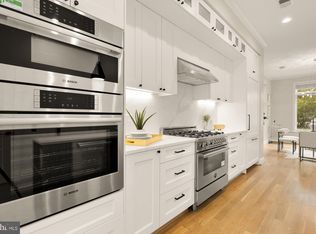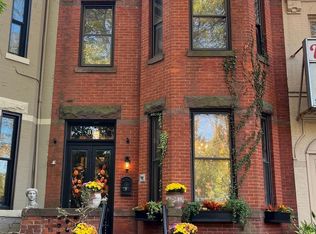A rare offering in the heart of Capitol Hill, this striking north-facing end-unit rowhome blends modern sophistication with timeless charm. Positioned on a prominent corner lot, the residence spans more than 3,500 square feet across four levels, offering 5 bedrooms and 3.5 baths designed for both style and function. Inside, wide-plank floors and a flowing open layout set the stage for elegant entertaining. The gourmet kitchen anchors the main level with custom cabinetry, quartz waterfall island, designer lighting, and premium appliances, creating a true chef’s haven. Expansive living and dining areas open seamlessly to private outdoor spaces, perfect for both intimate gatherings and larger occasions. The lower level impresses with soaring ceilings, a spacious recreation room, a full bath with a floating vanity, and a bright bedroom—ideal for guests, work, or flexible living needs. Upstairs, three generous bedrooms are complemented by a sleek full bath with frameless glass shower, contemporary finishes, and a convenient laundry room. The top floor is entirely dedicated to the primary retreat: a serene suite featuring a spa-inspired bath, walk-in closet, private balcony, and access to a rooftop deck with panoramic city views. Outdoors, landscape lighting, a covered front porch, a fenced yard, and secure two-car parking with a roll-up door add to the home’s rare appeal. Nestled within walking distance to Potomac Avenue Metro, Eastern Market, Lincoln Park, and the vibrant shops and dining along Barracks Row and Pennsylvania Avenue, this home offers the best of Capitol Hill living. With its rare combination of luxury, location, and convenience, it presents an extraordinary opportunity in one of Washington’s most storied neighborhoods
For sale
$1,549,900
1631 G St SE, Washington, DC 20003
5beds
3,500sqft
Est.:
Townhouse
Built in 1930
1,360 Square Feet Lot
$1,528,500 Zestimate®
$443/sqft
$-- HOA
What's special
- 114 days |
- 1,262 |
- 64 |
Zillow last checked: 8 hours ago
Listing updated: February 01, 2026 at 02:24am
Listed by:
Dina Shaminova 202-640-8415,
TTR Sothebys International Realty
Source: Bright MLS,MLS#: DCDC2227280
Tour with a local agent
Facts & features
Interior
Bedrooms & bathrooms
- Bedrooms: 5
- Bathrooms: 4
- Full bathrooms: 3
- 1/2 bathrooms: 1
- Main level bathrooms: 1
Basement
- Area: 1100
Heating
- Hot Water, Electric
Cooling
- Central Air, Electric
Appliances
- Included: Microwave, Dishwasher, Disposal, Dryer, Oven/Range - Electric, Refrigerator, Stainless Steel Appliance(s), Washer, Water Heater, Electric Water Heater
- Laundry: Upper Level, Washer In Unit, Dryer In Unit
Features
- Bathroom - Walk-In Shower, Soaking Tub, Combination Dining/Living, Combination Kitchen/Dining, Open Floorplan, Kitchen Island, Kitchen - Gourmet, Primary Bath(s), Recessed Lighting
- Flooring: Luxury Vinyl, Ceramic Tile
- Basement: Full,Finished,Interior Entry
- Has fireplace: No
Interior area
- Total structure area: 3,600
- Total interior livable area: 3,500 sqft
- Finished area above ground: 2,500
- Finished area below ground: 1,000
Property
Parking
- Total spaces: 2
- Parking features: Driveway, Enclosed, Private
- Uncovered spaces: 2
Accessibility
- Accessibility features: None
Features
- Levels: Four
- Stories: 4
- Patio & porch: Porch
- Exterior features: Balcony
- Pool features: None
- Fencing: Full,Wrought Iron
- Has view: Yes
- View description: City
Lot
- Size: 1,360 Square Feet
- Features: Corner Lot, Urban Land-Beltsville-Chillum
Details
- Additional structures: Above Grade, Below Grade
- Parcel number: 1092//0048
- Zoning: RF-1
- Special conditions: Standard
Construction
Type & style
- Home type: Townhouse
- Architectural style: Contemporary
- Property subtype: Townhouse
Materials
- Brick
- Foundation: Slab
Condition
- New construction: No
- Year built: 1930
- Major remodel year: 2025
Details
- Builder model: Gorgeous
Utilities & green energy
- Sewer: Public Sewer
- Water: Public
Community & HOA
Community
- Subdivision: Hill East
HOA
- Has HOA: No
Location
- Region: Washington
Financial & listing details
- Price per square foot: $443/sqft
- Tax assessed value: $823,770
- Annual tax amount: $6,238
- Date on market: 10/14/2025
- Listing agreement: Exclusive Right To Sell
- Listing terms: Cash,Conventional,FHA,VA Loan
- Ownership: Fee Simple
Estimated market value
$1,528,500
$1.45M - $1.60M
$6,462/mo
Price history
Price history
| Date | Event | Price |
|---|---|---|
| 10/14/2025 | Price change | $1,549,900-1.6%$443/sqft |
Source: | ||
| 10/12/2025 | Price change | $1,575,000-1.6%$450/sqft |
Source: | ||
| 8/27/2025 | Listed for sale | $1,599,900-5.6%$457/sqft |
Source: | ||
| 8/12/2025 | Listing removed | $1,695,000$484/sqft |
Source: | ||
| 7/8/2025 | Price change | $1,695,000-1.2%$484/sqft |
Source: | ||
Public tax history
Public tax history
| Year | Property taxes | Tax assessment |
|---|---|---|
| 2025 | $7,002 -82.7% | $823,770 +1.6% |
| 2024 | $40,536 +1.1% | $810,720 +1.1% |
| 2023 | $40,080 +612.2% | $801,590 +8.2% |
Find assessor info on the county website
BuyAbility℠ payment
Est. payment
$8,892/mo
Principal & interest
$7510
Property taxes
$840
Home insurance
$542
Climate risks
Neighborhood: Barney Circle
Nearby schools
GreatSchools rating
- 5/10Watkins Elementary SchoolGrades: 1-5Distance: 0.5 mi
- 7/10Stuart-Hobson Middle SchoolGrades: 6-8Distance: 1.5 mi
- 2/10Eastern High SchoolGrades: 9-12Distance: 0.6 mi
Schools provided by the listing agent
- District: District Of Columbia Public Schools
Source: Bright MLS. This data may not be complete. We recommend contacting the local school district to confirm school assignments for this home.
- Loading
- Loading





