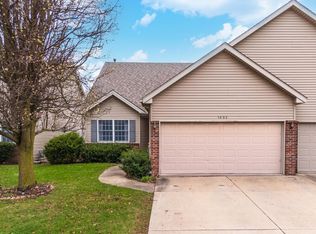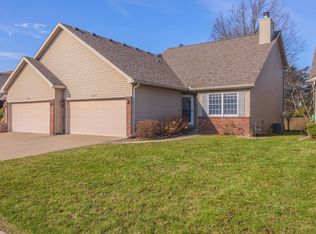Closed
$215,000
1631 Frontier Dr, Normal, IL 61761
3beds
1,620sqft
Duplex, Single Family Residence
Built in 1999
-- sqft lot
$235,200 Zestimate®
$133/sqft
$1,501 Estimated rent
Home value
$235,200
$223,000 - $247,000
$1,501/mo
Zestimate® history
Loading...
Owner options
Explore your selling options
What's special
Large eat-in kitchen, appliances stay, also includes washer/dryer. 2 story family room with a gas fireplace and built-in entertainment center. 1st floor master bedroom with large walk-in closet. 1st floor laundry. Two spacious bedrooms up with large closets, freshly painted. Rear patio. Move in condition! Walk to Prairieland Elementary. Full basement with a bath rough in. New roof Sept 2020, new HVAC in August 2021. Snow removal, mowing, trash pickup and street maintenance is included in the association fee.
Zillow last checked: 8 hours ago
Listing updated: December 01, 2023 at 09:47am
Listing courtesy of:
Greg Girdler, GRI 309-826-9223,
BHHS Central Illinois, REALTORS,
Mark Bowers 309-824-9016,
BHHS Central Illinois, REALTORS
Bought with:
Dawn Peters
Keller Williams Revolution
Source: MRED as distributed by MLS GRID,MLS#: 11905893
Facts & features
Interior
Bedrooms & bathrooms
- Bedrooms: 3
- Bathrooms: 2
- Full bathrooms: 2
Primary bedroom
- Features: Flooring (Carpet), Window Treatments (All), Bathroom (Full)
- Level: Main
- Area: 224 Square Feet
- Dimensions: 16X14
Bedroom 2
- Features: Flooring (Carpet), Window Treatments (All)
- Level: Second
- Area: 221 Square Feet
- Dimensions: 13X17
Bedroom 3
- Features: Flooring (Carpet), Window Treatments (All)
- Level: Second
- Area: 204 Square Feet
- Dimensions: 12X17
Dining room
- Features: Window Treatments (All)
- Level: Main
- Area: 120 Square Feet
- Dimensions: 10X12
Family room
- Features: Flooring (Hardwood), Window Treatments (All)
- Level: Main
- Area: 361 Square Feet
- Dimensions: 19X19
Kitchen
- Features: Kitchen (Eating Area-Table Space, Pantry-Closet), Flooring (Ceramic Tile), Window Treatments (All)
- Level: Main
- Area: 150 Square Feet
- Dimensions: 10X15
Laundry
- Features: Flooring (Vinyl), Window Treatments (All)
- Level: Main
- Area: 36 Square Feet
- Dimensions: 6X6
Heating
- Forced Air, Natural Gas
Cooling
- Central Air
Appliances
- Included: Range, Microwave, Dishwasher, Refrigerator, Washer, Dryer
- Laundry: Gas Dryer Hookup, Electric Dryer Hookup
Features
- 1st Floor Full Bath, Cathedral Ceiling(s), Built-in Features, Walk-In Closet(s)
- Basement: Unfinished,Bath/Stubbed,Full
- Number of fireplaces: 1
- Fireplace features: Attached Fireplace Doors/Screen, Gas Log, Family Room
Interior area
- Total structure area: 2,675
- Total interior livable area: 1,620 sqft
- Finished area below ground: 0
Property
Parking
- Total spaces: 2
- Parking features: Concrete, Garage Door Opener, On Site, Garage Owned, Attached, Garage
- Attached garage spaces: 2
- Has uncovered spaces: Yes
Accessibility
- Accessibility features: No Disability Access
Features
- Patio & porch: Patio, Porch
Lot
- Size: 4,256 sqft
- Dimensions: 38 X 112
- Features: Mature Trees, Landscaped
Details
- Parcel number: 1422203017
- Special conditions: None
- Other equipment: Ceiling Fan(s)
Construction
Type & style
- Home type: MultiFamily
- Property subtype: Duplex, Single Family Residence
Materials
- Vinyl Siding, Brick
Condition
- New construction: No
- Year built: 1999
Utilities & green energy
- Sewer: Public Sewer
- Water: Public
Community & neighborhood
Location
- Region: Normal
- Subdivision: Aspen Trails
HOA & financial
HOA
- Has HOA: Yes
- HOA fee: $234 quarterly
- Services included: Lawn Care, Snow Removal
Other
Other facts
- Listing terms: Conventional
- Ownership: Fee Simple
Price history
| Date | Event | Price |
|---|---|---|
| 12/1/2023 | Sold | $215,000-2.3%$133/sqft |
Source: | ||
| 10/12/2023 | Contingent | $220,000$136/sqft |
Source: | ||
| 10/11/2023 | Listed for sale | $220,000+29.4%$136/sqft |
Source: | ||
| 12/8/2017 | Sold | $170,000+6.3%$105/sqft |
Source: Public Record Report a problem | ||
| 7/25/2014 | Sold | $160,000-1.5%$99/sqft |
Source: | ||
Public tax history
| Year | Property taxes | Tax assessment |
|---|---|---|
| 2024 | $4,825 -3.6% | $66,252 +11.7% |
| 2023 | $5,004 +5.5% | $59,323 +10.7% |
| 2022 | $4,741 +3.6% | $53,594 +6% |
Find assessor info on the county website
Neighborhood: 61761
Nearby schools
GreatSchools rating
- 8/10Prairieland Elementary SchoolGrades: K-5Distance: 0.2 mi
- 3/10Parkside Jr High SchoolGrades: 6-8Distance: 3.1 mi
- 7/10Normal Community West High SchoolGrades: 9-12Distance: 3.1 mi
Schools provided by the listing agent
- Elementary: Prairieland Elementary
- Middle: Parkside Jr High
- High: Normal Community West High Schoo
- District: 5
Source: MRED as distributed by MLS GRID. This data may not be complete. We recommend contacting the local school district to confirm school assignments for this home.
Get pre-qualified for a loan
At Zillow Home Loans, we can pre-qualify you in as little as 5 minutes with no impact to your credit score.An equal housing lender. NMLS #10287.

