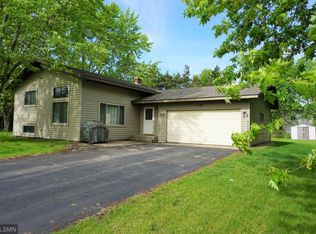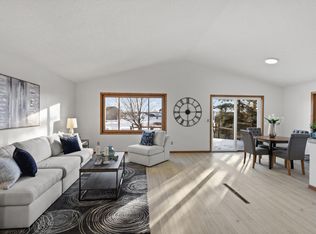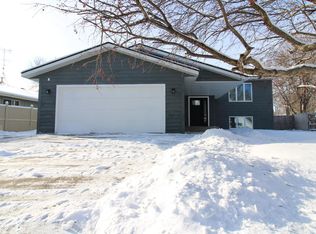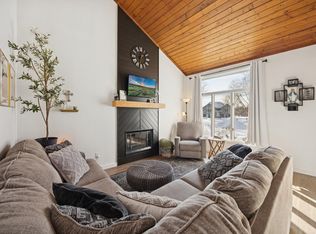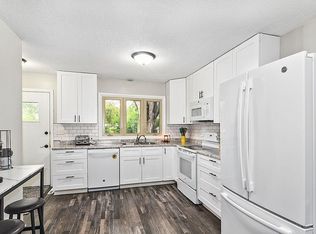This quiet neighborhood is located just minutes from all the surrounding amenities. The home offers 4 spacious bedrooms, expansive living areas, 2 bathrooms and an oversized foyer/entry. The nearly 1/2 acre lot is studded with mature trees, fruit trees and 2 fenced in garden areas in the back. The front yard has in-ground irrigation system. The home was tastefully updated withing the last 2 years, including new kitchen, appliances and flooring throughout.
Active
Price cut: $10K (12/12)
$299,900
1631 Devon Rd, Saint Cloud, MN 56303
4beds
1,998sqft
Est.:
Single Family Residence
Built in 1981
0.41 Acres Lot
$-- Zestimate®
$150/sqft
$-- HOA
What's special
Fruit treesNew kitchenMature trees
- 64 days |
- 1,330 |
- 89 |
Zillow last checked: 8 hours ago
Listing updated: December 30, 2025 at 05:35am
Listed by:
Elizabeth Becher 507-351-8587,
NextHome Horizons
Source: NorthstarMLS as distributed by MLS GRID,MLS#: 6820154
Tour with a local agent
Facts & features
Interior
Bedrooms & bathrooms
- Bedrooms: 4
- Bathrooms: 2
- Full bathrooms: 1
- 3/4 bathrooms: 1
Bedroom
- Level: Upper
- Area: 192 Square Feet
- Dimensions: 16x12
Bedroom 2
- Level: Upper
- Area: 110 Square Feet
- Dimensions: 11x10
Bedroom 3
- Level: Lower
- Area: 165 Square Feet
- Dimensions: 15x11
Bedroom 4
- Level: Lower
- Area: 104.5 Square Feet
- Dimensions: 11x9.5
Dining room
- Level: Upper
- Area: 120.75 Square Feet
- Dimensions: 10.5x11.5
Family room
- Level: Lower
- Area: 241.5 Square Feet
- Dimensions: 21x11.5
Flex room
- Level: Lower
- Area: 176 Square Feet
- Dimensions: 16x11
Foyer
- Level: Main
- Area: 69 Square Feet
- Dimensions: 6x11.5
Kitchen
- Level: Upper
- Area: 99 Square Feet
- Dimensions: 11x9
Laundry
- Level: Main
- Area: 66 Square Feet
- Dimensions: 6x11
Living room
- Level: Upper
- Area: 240 Square Feet
- Dimensions: 20x12
Heating
- Baseboard, Ductless Mini-Split, Fireplace(s)
Cooling
- Ductless Mini-Split
Appliances
- Included: Dishwasher, Dryer, Electric Water Heater, Microwave, Range, Refrigerator, Stainless Steel Appliance(s), Washer, Water Softener Owned
- Laundry: Laundry Room, Main Level
Features
- Basement: Egress Window(s),Finished,Full
- Number of fireplaces: 1
- Fireplace features: Family Room
Interior area
- Total structure area: 1,998
- Total interior livable area: 1,998 sqft
- Finished area above ground: 1,104
- Finished area below ground: 894
Property
Parking
- Total spaces: 2
- Parking features: Attached, Asphalt
- Attached garage spaces: 2
- Details: Garage Dimensions (26x24)
Accessibility
- Accessibility features: None
Features
- Levels: Multi/Split
- Patio & porch: Deck
Lot
- Size: 0.41 Acres
- Dimensions: 150 x 120
Details
- Additional structures: Storage Shed
- Foundation area: 894
- Parcel number: 82457680329
- Zoning description: Residential-Single Family
Construction
Type & style
- Home type: SingleFamily
- Property subtype: Single Family Residence
Materials
- Roof: Asphalt
Condition
- New construction: No
- Year built: 1981
Utilities & green energy
- Gas: Electric
- Sewer: City Sewer/Connected
- Water: City Water/Connected
Community & HOA
Community
- Subdivision: Chantry Estates
HOA
- Has HOA: No
Location
- Region: Saint Cloud
Financial & listing details
- Price per square foot: $150/sqft
- Tax assessed value: $257,500
- Annual tax amount: $3,176
- Date on market: 11/20/2025
- Road surface type: Paved
Estimated market value
Not available
Estimated sales range
Not available
$2,018/mo
Price history
Price history
| Date | Event | Price |
|---|---|---|
| 12/12/2025 | Price change | $299,900-3.2%$150/sqft |
Source: | ||
| 12/1/2025 | Price change | $309,900-3.1%$155/sqft |
Source: | ||
| 11/20/2025 | Listed for sale | $319,900+9.2%$160/sqft |
Source: | ||
| 4/15/2024 | Sold | $293,000-0.7%$147/sqft |
Source: | ||
| 3/26/2024 | Pending sale | $295,000$148/sqft |
Source: | ||
Public tax history
Public tax history
| Year | Property taxes | Tax assessment |
|---|---|---|
| 2024 | $3,240 -23.5% | $257,500 +11.6% |
| 2023 | $4,234 +15.6% | $230,800 +27.3% |
| 2022 | $3,664 | $181,300 |
Find assessor info on the county website
BuyAbility℠ payment
Est. payment
$1,798/mo
Principal & interest
$1448
Property taxes
$245
Home insurance
$105
Climate risks
Neighborhood: 56303
Nearby schools
GreatSchools rating
- 4/10Westwood Elementary SchoolGrades: K-5Distance: 1.1 mi
- 2/10North Junior High SchoolGrades: 6-8Distance: 1.3 mi
- 3/10Apollo Senior High SchoolGrades: 9-12Distance: 0.8 mi
