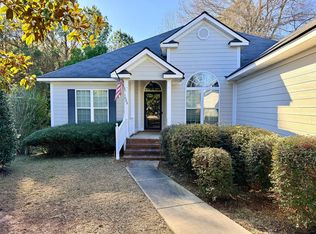Lovely Northwest Albany home zoned for Lake Park schools is ready for its new owner! Some features found inside this great home include: Large open foyer (complete with powder room and coat closet) ~ two spacious bedrooms (one with vaulted ceiling and palladium window, the other with custom shelving and walk in closet) ~ jack n jill bath joining the bedrooms ~ large open living room (with floor length windows and pass thru to kitchen) ~ large kitchen with custom solid wood cabinets and an expanse of counter space, moveable island/breakfast bar and breakfast area ~ spacious master suite overlooking the private back yard ~ large master bath with double vanity, jetted tub, separate shower, separate toilet room and large walk in closet ~ floored attic access in master closet ~ formal dining room (or WFH space) ~ laundry room ~ two car garage ~ deck ~ NEW ROOF in 2018! This home is for YOU!
This property is off market, which means it's not currently listed for sale or rent on Zillow. This may be different from what's available on other websites or public sources.
