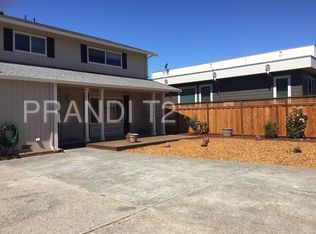Sold for $1,057,000 on 08/08/25
$1,057,000
1631 Center Road, Novato, CA 94947
3beds
1,678sqft
Single Family Residence
Built in 1949
0.26 Acres Lot
$1,034,200 Zestimate®
$630/sqft
$4,095 Estimated rent
Home value
$1,034,200
$931,000 - $1.15M
$4,095/mo
Zestimate® history
Loading...
Owner options
Explore your selling options
What's special
Welcome to this inviting single-story home nestled on a generous sized lot. With its seamless open-concept layout, the home offers effortless flow between the living & dining areas and a beautifully updated kitchen featuring quartzite countertops, gas range, tasteful cabinetry, and a vintage inspired built-in hutch. The spacious primary suite serves as a serene retreat, w/French doors opening to a private backyard sanctuary. The en-suite bathroom includes a dual-sink vanity & stylish tiled walk-in shower. Two additional bedrooms provide ample space for guests, family, or office needs. Additional amenities include a laundry room w/utility sink, a finished basement for extra space or storage, and refined touches such as hardwood floors, recessed lighting, dual-pane windows, & attic storage. The oversized one-car garage has a generous workshop area, the separate art studio w/half bath offers a perfect space for creative pursuits or remote work. A newer garden shed adds to the home's practical appeal. Enjoy a beautifully landscaped backyard w/patio spaces, fenced raised garden bed area, & an impressive variety of fruit trees; pomelo, pomegranate, plum, peach, apple, lemon, & lime. Moments from shopping, parks, schools, & dining. A rare blend of charm, functionality, and location!
Zillow last checked: 8 hours ago
Listing updated: August 08, 2025 at 01:10pm
Listed by:
Rosie Martinoni DRE #01142924 707-824-4269,
Coldwell Banker Realty 707-829-4500
Bought with:
Judith Axelsen, DRE #01449962
Compass
Source: BAREIS,MLS#: 325058893 Originating MLS: Sonoma
Originating MLS: Sonoma
Facts & features
Interior
Bedrooms & bathrooms
- Bedrooms: 3
- Bathrooms: 2
- Full bathrooms: 2
Primary bedroom
- Features: Outside Access
Bedroom
- Level: Main
Primary bathroom
- Features: Double Vanity, Shower Stall(s), Tile, Window
Bathroom
- Features: Tile, Tub w/Shower Over, Window
- Level: Main
Dining room
- Features: Dining/Living Combo
Kitchen
- Features: Breakfast Area, Stone Counters
- Level: Main
Living room
- Level: Main
Heating
- Central
Cooling
- Ceiling Fan(s), Window Unit(s)
Appliances
- Included: Dishwasher, Disposal, Free-Standing Gas Range, Free-Standing Refrigerator, Range Hood, Dryer, Washer
- Laundry: Inside Area, Sink
Features
- Flooring: Tile, Wood
- Windows: Dual Pane Full, Window Coverings, Screens
- Has basement: No
- Has fireplace: No
Interior area
- Total structure area: 1,678
- Total interior livable area: 1,678 sqft
Property
Parking
- Total spaces: 4
- Parking features: Detached, Open, Workshop in Garage, Paved, Shared Driveway
- Garage spaces: 1
- Has uncovered spaces: Yes
Features
- Levels: One
- Stories: 1
- Patio & porch: Deck, Patio
- Fencing: Back Yard,Front Yard,Wood
- Has view: Yes
- View description: Other
Lot
- Size: 0.26 Acres
- Features: Auto Sprinkler F&R, Curb(s)/Gutter(s), Landscaped, Landscape Front, Sidewalk/Curb/Gutter
Details
- Additional structures: Outbuilding, Shed(s)
- Parcel number: 14019163
- Special conditions: Offer As Is
Construction
Type & style
- Home type: SingleFamily
- Architectural style: Contemporary
- Property subtype: Single Family Residence
Materials
- Stucco
- Foundation: Concrete Perimeter
- Roof: Composition
Condition
- Year built: 1949
Utilities & green energy
- Sewer: Public Sewer
- Water: Water District
- Utilities for property: Cable Available, Internet Available, Natural Gas Connected, Public, Other
Community & neighborhood
Security
- Security features: Carbon Monoxide Detector(s), Smoke Detector(s)
Location
- Region: Novato
HOA & financial
HOA
- Has HOA: No
Price history
| Date | Event | Price |
|---|---|---|
| 8/8/2025 | Sold | $1,057,000+9.5%$630/sqft |
Source: | ||
| 8/1/2025 | Pending sale | $965,000$575/sqft |
Source: | ||
| 7/16/2025 | Contingent | $965,000$575/sqft |
Source: | ||
| 7/10/2025 | Listed for sale | $965,000+43%$575/sqft |
Source: | ||
| 4/16/2015 | Sold | $675,000$402/sqft |
Source: | ||
Public tax history
| Year | Property taxes | Tax assessment |
|---|---|---|
| 2025 | $10,671 +1.6% | $811,221 +2% |
| 2024 | $10,502 +2.2% | $795,318 +2% |
| 2023 | $10,276 +2.4% | $779,725 +2% |
Find assessor info on the county website
Neighborhood: 94947
Nearby schools
GreatSchools rating
- 6/10Lu Sutton Elementary SchoolGrades: K-5Distance: 0.5 mi
- 5/10San Jose IntermediateGrades: 6-8Distance: 1.8 mi
- 8/10Novato High SchoolGrades: 9-12Distance: 0.9 mi

Get pre-qualified for a loan
At Zillow Home Loans, we can pre-qualify you in as little as 5 minutes with no impact to your credit score.An equal housing lender. NMLS #10287.
